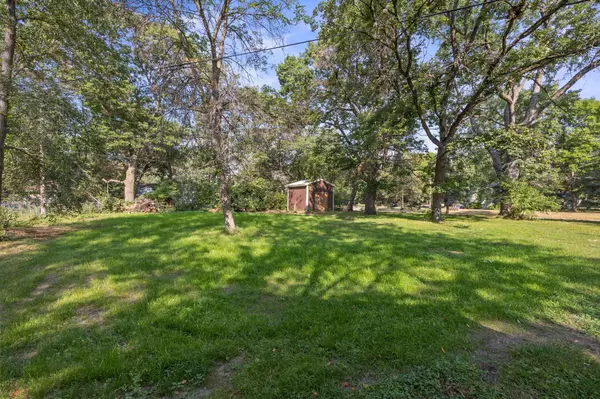$249,900
$249,900
For more information regarding the value of a property, please contact us for a free consultation.
2 Beds
1 Bath
1,540 SqFt
SOLD DATE : 10/19/2023
Key Details
Sold Price $249,900
Property Type Single Family Home
Sub Type Single Family Residence
Listing Status Sold
Purchase Type For Sale
Square Footage 1,540 sqft
Price per Sqft $162
Subdivision The Oakland Add
MLS Listing ID 6429503
Sold Date 10/19/23
Bedrooms 2
Full Baths 1
Year Built 1951
Annual Tax Amount $2,367
Tax Year 2023
Contingent None
Lot Size 0.480 Acres
Acres 0.48
Lot Dimensions .48
Property Description
Charming Fixer Upper on a Spacious Corner Lot!
This delightful home is a DIY enthusiast's dream! Situated on a generous .42-acre corner lot with stunning curb appeal, this property offers endless possibilities. The main level features a versatile second bedroom, currently used as a formal dining room, perfect for customization to suit your needs.
Upstairs, you'll find a spacious area with dormer windows that could easily be transformed into a primary suite, adding your personal touch to this home's character. The lower level is partially finished, providing even more potential for additional living space or storage.
You'll appreciate the unique details throughout, including coved ceilings and appointed archways, along with newer windows that add both charm and energy efficiency. The single-car garage includes a small shop area, while a deck and a 12x10 storage shed complete this property's offerings.
Don't miss your chance to turn this fixer-upper into a dream home!
Location
State MN
County Anoka
Zoning Residential-Single Family
Rooms
Basement Finished, Full
Dining Room Informal Dining Room
Interior
Heating Forced Air
Cooling Central Air
Fireplace No
Appliance Dishwasher, Disposal, Dryer, Freezer, Humidifier, Microwave, Range, Refrigerator, Water Softener Owned
Exterior
Garage Detached
Garage Spaces 1.0
Parking Type Detached
Building
Lot Description Corner Lot, Tree Coverage - Medium
Story One and One Half
Foundation 844
Sewer City Sewer/Connected
Water City Water/Connected
Level or Stories One and One Half
Structure Type Aluminum Siding,Wood Siding
New Construction false
Schools
School District Spring Lake Park
Read Less Info
Want to know what your home might be worth? Contact us for a FREE valuation!

Our team is ready to help you sell your home for the highest possible price ASAP

"My job is to find and attract mastery-based agents to the office, protect the culture, and make sure everyone is happy! "






