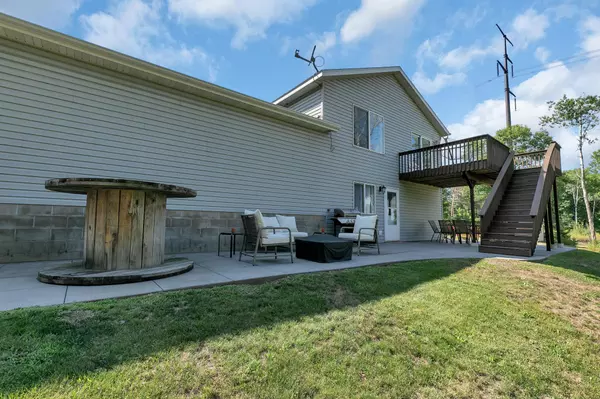$410,000
$429,900
4.6%For more information regarding the value of a property, please contact us for a free consultation.
5 Beds
2 Baths
2,172 SqFt
SOLD DATE : 10/26/2023
Key Details
Sold Price $410,000
Property Type Single Family Home
Sub Type Single Family Residence
Listing Status Sold
Purchase Type For Sale
Square Footage 2,172 sqft
Price per Sqft $188
MLS Listing ID 6417281
Sold Date 10/26/23
Bedrooms 5
Full Baths 1
Three Quarter Bath 1
Year Built 2000
Annual Tax Amount $2,686
Tax Year 2023
Contingent None
Lot Size 10.000 Acres
Acres 10.0
Lot Dimensions 331x1326x331x1325
Property Description
Beautiful home on 10 acres of excellent hunting land with trails for your ATV's! The home features vinyl siding, architectural shingles, seamless rain gutters and a concrete driveway. The deck and 10x50 patio overlook a private backyard with a decorative block retaining wall and walkout lower level. The attached garage features a nook area with a workbench and refrigerator. The interior offers a programmable thermostat for the furnace and air conditioner, six panel doors throughout the upper level, recessed lighting, & large windows that frame views of the surrounding landscape. The kitchen is a delightful space featuring ample cabinetry. The adjacent dining area features sliding glass doors that open up to a deck, allowing for seamless indoor-outdoor living. The high efficiency forced air furnace, air conditioner and water heater were all updated in 2022. Don't miss out on making this haven your own – check out the interactive 3-D tour link and schedule your showing today!
Location
State MN
County Sherburne
Zoning Residential-Single Family
Rooms
Basement Block, Finished, Walkout
Dining Room Kitchen/Dining Room
Interior
Heating Forced Air
Cooling Central Air
Fireplace No
Appliance Dishwasher, Dryer, Exhaust Fan, Microwave, Range, Washer
Exterior
Parking Features Attached Garage, Concrete
Garage Spaces 2.0
Roof Type Age 8 Years or Less,Asphalt
Building
Lot Description Tree Coverage - Medium
Story Split Entry (Bi-Level)
Foundation 1147
Sewer Private Sewer, Septic System Compliant - Yes, Tank with Drainage Field
Water Private, Well
Level or Stories Split Entry (Bi-Level)
Structure Type Vinyl Siding
New Construction false
Schools
School District Becker
Read Less Info
Want to know what your home might be worth? Contact us for a FREE valuation!
Our team is ready to help you sell your home for the highest possible price ASAP
"My job is to find and attract mastery-based agents to the office, protect the culture, and make sure everyone is happy! "







