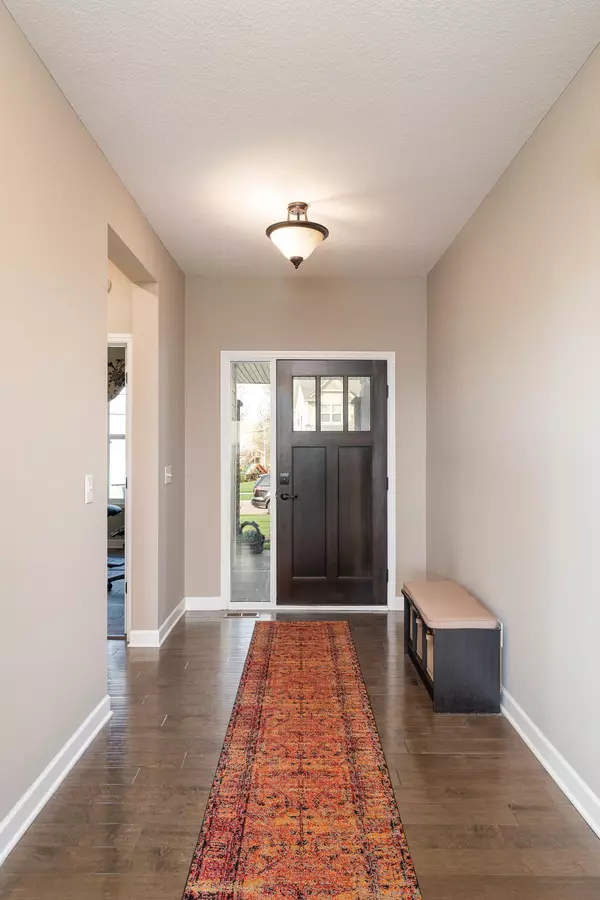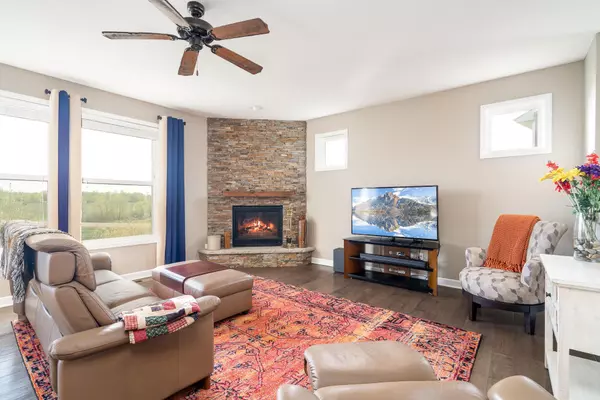$579,900
$579,900
For more information regarding the value of a property, please contact us for a free consultation.
4 Beds
3 Baths
3,287 SqFt
SOLD DATE : 10/27/2023
Key Details
Sold Price $579,900
Property Type Single Family Home
Sub Type Single Family Residence
Listing Status Sold
Purchase Type For Sale
Square Footage 3,287 sqft
Price per Sqft $176
Subdivision Laketown 8Th Add
MLS Listing ID 6368328
Sold Date 10/27/23
Bedrooms 4
Full Baths 1
Three Quarter Bath 2
HOA Fees $12/ann
Year Built 2015
Annual Tax Amount $5,980
Tax Year 2023
Contingent None
Lot Size 0.400 Acres
Acres 0.4
Lot Dimensions 61x190x116x208
Property Description
Welcome to luxurious one-level living. This walk-out rambler was built with many upgrades and has been meticulously maintained since being built in 2015. Upon entry, you're captivated by the abundance of natural light, beautiful hardwood floors, and stunning views of the pond. Everything you need is on the main level, and with features like a generous mud room, dedicated laundry room, and an enormous heated three car garage, you'll want to live here immediately. The gourmet kitchen boasts stainless steel appliances, granite countertops, and stunning backsplash. The primary bedroom suite features a spa-like bathroom with a soaking tub, separate shower, and dual sinks. The lower level has two additional bedrooms, full bathroom, wet bar and plenty of space for fun. Enjoy summer evenings on the deck overlooking the exquisitely landscaped yard with mature trees and a fully fenced yard for privacy. Near Victoria Elementary school and downtown Victoria, simply move in, and enjoy.
Location
State MN
County Carver
Zoning Residential-Single Family
Rooms
Basement Finished, Full, Concrete, Storage Space, Walkout
Dining Room Kitchen/Dining Room
Interior
Heating Forced Air
Cooling Central Air
Fireplaces Number 1
Fireplaces Type Gas, Living Room
Fireplace Yes
Appliance Cooktop, Dishwasher, Double Oven, Dryer, Microwave, Refrigerator, Washer
Exterior
Parking Features Attached Garage, Asphalt, Heated Garage
Garage Spaces 3.0
Fence Full
Pool None
Roof Type Age 8 Years or Less
Building
Story One
Foundation 1912
Sewer City Sewer/Connected
Water City Water/Connected
Level or Stories One
Structure Type Vinyl Siding
New Construction false
Schools
School District Eastern Carver County Schools
Others
HOA Fee Include Other
Read Less Info
Want to know what your home might be worth? Contact us for a FREE valuation!
Our team is ready to help you sell your home for the highest possible price ASAP
"My job is to find and attract mastery-based agents to the office, protect the culture, and make sure everyone is happy! "







