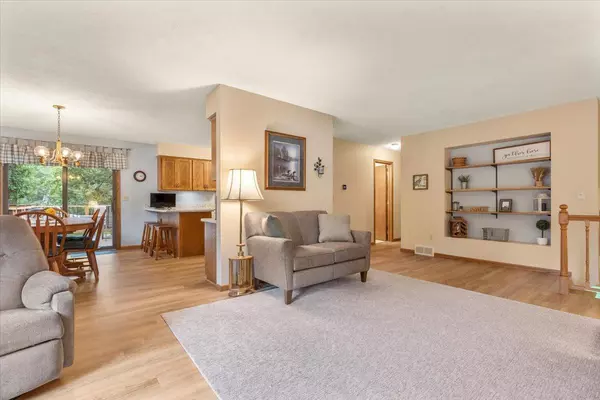$310,000
$314,900
1.6%For more information regarding the value of a property, please contact us for a free consultation.
3 Beds
2 Baths
2,224 SqFt
SOLD DATE : 11/06/2023
Key Details
Sold Price $310,000
Property Type Single Family Home
Sub Type Single Family Residence
Listing Status Sold
Purchase Type For Sale
Square Footage 2,224 sqft
Price per Sqft $139
Subdivision Parkwood
MLS Listing ID 6421733
Sold Date 11/06/23
Bedrooms 3
Full Baths 1
Three Quarter Bath 1
Year Built 1988
Annual Tax Amount $2,952
Tax Year 2023
Contingent None
Lot Size 0.830 Acres
Acres 0.83
Lot Dimensions 150x253x200x180
Property Description
Welcome to your new home in Baxter, just on the doorstep of Perch Lake! This home and location feature a perfect walking roundabout for a family, a fenced-in yard for the pups, minutes from Baxter Elementary or Forestview Middle School, or any of your shopping needs! Not only is the lawn one of the most well-cared for around but the home as a whole has been tended to in the same way. Updated LVP flooring, new roof in 2019, newer Andersen windows, two city meters for watering your lawn, nice storage shed for the tools, lower level master bedroom, room to add a 4th bed, plus a "park-like" setting in the trees! Don't miss this home if you've been looking! Please note: if a buyer doesn't like the flooring color or design, the seller has received a credit from the installer due to a minor fault to have it all replaced with a different color or style.
Location
State MN
County Crow Wing
Zoning Residential-Single Family
Rooms
Basement Finished, Full
Dining Room Informal Dining Room
Interior
Heating Forced Air, Fireplace(s)
Cooling Central Air
Fireplaces Number 1
Fireplaces Type Free Standing, Gas
Fireplace Yes
Appliance Dishwasher, Dryer, Microwave, Range, Refrigerator, Washer, Water Softener Owned
Exterior
Garage Attached Garage
Garage Spaces 2.0
Fence Chain Link, Full
Roof Type Age 8 Years or Less,Asphalt
Parking Type Attached Garage
Building
Lot Description Tree Coverage - Medium
Story Split Entry (Bi-Level)
Foundation 1160
Sewer City Sewer/Connected
Water City Water/Connected
Level or Stories Split Entry (Bi-Level)
Structure Type Cedar
New Construction false
Schools
School District Brainerd
Read Less Info
Want to know what your home might be worth? Contact us for a FREE valuation!

Our team is ready to help you sell your home for the highest possible price ASAP

"My job is to find and attract mastery-based agents to the office, protect the culture, and make sure everyone is happy! "






