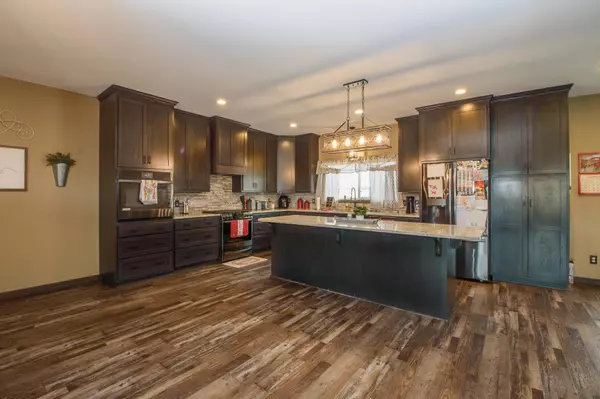$542,780
$575,000
5.6%For more information regarding the value of a property, please contact us for a free consultation.
8 Beds
6 Baths
6,888 SqFt
SOLD DATE : 11/07/2023
Key Details
Sold Price $542,780
Property Type Single Family Home
Sub Type Single Family Residence
Listing Status Sold
Purchase Type For Sale
Square Footage 6,888 sqft
Price per Sqft $78
Subdivision Prairie View 1St Add
MLS Listing ID 6393481
Sold Date 11/07/23
Bedrooms 8
Full Baths 2
Half Baths 2
Three Quarter Bath 2
Year Built 2019
Annual Tax Amount $6,962
Tax Year 2023
Contingent None
Lot Size 0.390 Acres
Acres 0.39
Lot Dimensions 113x106x168x11x153x132
Property Description
Stunning, nearly 6900 sq ft with wrap-around deck offering a remarkable opportunity for the potential investor, multi-generational family, adult foster care - endless possibilities! Like new and beautifully designed, the primary living suite is a 4BR (2 with private ensuites) 4 Bath with an absolutely gorgeous kitchen, big living with rustic feature wall, lower level family room, home theater room, huge flex room - so much more! The adjacent in-law suite provides a fully equipped kitchen w/ nice living area, 4 same floor bedrooms and 2 bathrooms. The two living spaces are separated by a very nice main floor laundry - fantastic layout! The detached garage has floor drains, heat & A/C - A unique opportunity with easy access via Hwy 10, near Royalton High School. A must see!
Location
State MN
County Morrison
Zoning Residential-Single Family
Rooms
Basement Daylight/Lookout Windows, Egress Window(s), Finished, Full
Interior
Heating Forced Air
Cooling Central Air
Fireplace No
Appliance Dishwasher, Dryer, Microwave, Range, Refrigerator, Stainless Steel Appliances, Wall Oven, Washer
Exterior
Garage Detached, Concrete, Electric, Floor Drain, Heated Garage, Insulated Garage
Garage Spaces 4.0
Roof Type Age 8 Years or Less,Asphalt
Parking Type Detached, Concrete, Electric, Floor Drain, Heated Garage, Insulated Garage
Building
Story One
Foundation 3444
Sewer City Sewer/Connected
Water City Water/Connected
Level or Stories One
Structure Type Steel Siding
New Construction false
Schools
School District Royalton
Read Less Info
Want to know what your home might be worth? Contact us for a FREE valuation!

Our team is ready to help you sell your home for the highest possible price ASAP

"My job is to find and attract mastery-based agents to the office, protect the culture, and make sure everyone is happy! "






