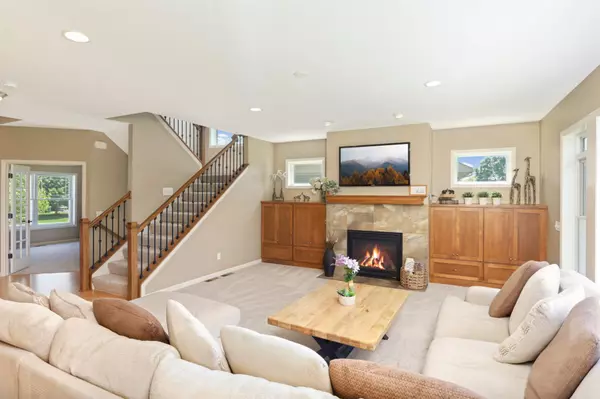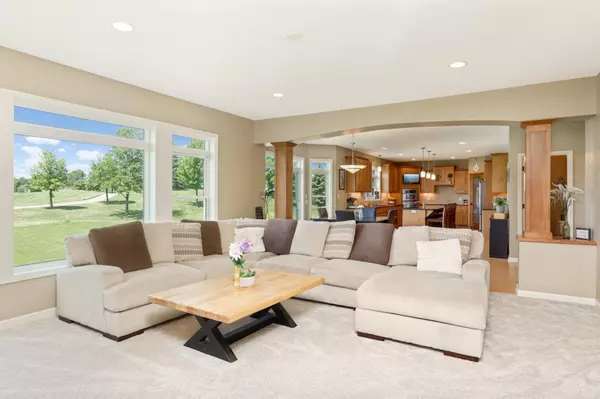$570,000
$599,900
5.0%For more information regarding the value of a property, please contact us for a free consultation.
5 Beds
3 Baths
3,592 SqFt
SOLD DATE : 11/16/2023
Key Details
Sold Price $570,000
Property Type Single Family Home
Sub Type Single Family Residence
Listing Status Sold
Purchase Type For Sale
Square Footage 3,592 sqft
Price per Sqft $158
Subdivision Cedar Creek South 5Th Add
MLS Listing ID 6374188
Sold Date 11/16/23
Bedrooms 5
Full Baths 2
Half Baths 1
Year Built 2011
Annual Tax Amount $6,762
Tax Year 2022
Contingent None
Lot Size 0.410 Acres
Acres 0.41
Lot Dimensions 20x20x40x162x5x135x107
Property Description
You Deserve a Dream Home™ - This 2011 Regency Custom Executive Home is the ONLY one on Cedar Creek Golf Club. It boasts 3,592-TFSF of pure quality, including 48+ custom features and includes Brand NEW gorgeous 'Antique White' carpet (May 30). Add your touches, finish off the lower-level for ~4,725-TFSF of Pure GC luxury. This home sits directly on cul-de-sac, providing epic views of the 6th Fairway, 2nd Green & 3rd Tee-Box. High ceilings, extra windows, pillars throughout, hidden solid-core pocket doors, 22x15 Executive Chef's Kitchen w/10' custom seamless granite center island, 2 separate sinks, 2 garbage disposals, in-wall oven, pantry, custom spice racks, FROG, primary suite w/tray ceiling & sitting area, A Princess Balcony providing an aerial view of the GC from 2-Stories high, en-suite w-oversized jetted tub, gas fireplace, 960 SqFt. 3-car garage w/12' ceilings & rear-exit door for golf cart, concrete driveway & irrigation system! FREE Golf Cart too! A True Golfer's Paradise!
Location
State MN
County Wright
Zoning Residential-Single Family
Rooms
Basement Drain Tiled, 8 ft+ Pour, Insulating Concrete Forms, Concrete, Storage Space, Sump Pump, Unfinished
Dining Room Eat In Kitchen, Informal Dining Room
Interior
Heating Forced Air, Fireplace(s)
Cooling Central Air
Fireplaces Number 1
Fireplaces Type Family Room, Gas
Fireplace Yes
Appliance Air-To-Air Exchanger, Cooktop, Dishwasher, Disposal, Dryer, Exhaust Fan, Humidifier, Gas Water Heater, Microwave, Range, Refrigerator, Stainless Steel Appliances, Wall Oven, Washer, Wine Cooler
Exterior
Parking Features Attached Garage, Concrete, Garage Door Opener, Other
Garage Spaces 3.0
Building
Lot Description On Golf Course
Story Two
Foundation 1636
Sewer City Sewer/Connected
Water City Water/Connected
Level or Stories Two
Structure Type Block,Vinyl Siding
New Construction false
Schools
School District St. Michael-Albertville
Read Less Info
Want to know what your home might be worth? Contact us for a FREE valuation!

Our team is ready to help you sell your home for the highest possible price ASAP

"My job is to find and attract mastery-based agents to the office, protect the culture, and make sure everyone is happy! "






