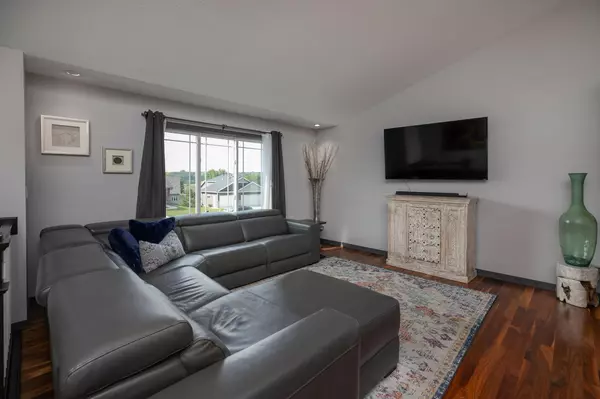$464,000
$459,900
0.9%For more information regarding the value of a property, please contact us for a free consultation.
4 Beds
3 Baths
2,844 SqFt
SOLD DATE : 11/17/2023
Key Details
Sold Price $464,000
Property Type Single Family Home
Sub Type Single Family Residence
Listing Status Sold
Purchase Type For Sale
Square Footage 2,844 sqft
Price per Sqft $163
Subdivision Stonebridge
MLS Listing ID 6417469
Sold Date 11/17/23
Bedrooms 4
Full Baths 2
Three Quarter Bath 1
Year Built 2017
Annual Tax Amount $4,730
Tax Year 2022
Contingent None
Lot Size 10,890 Sqft
Acres 0.25
Lot Dimensions 72 x 150
Property Description
From the moment you step through the front door, the luxury & forethought put into this 4 bedroom, 3 bath home during construction will amaze!
Top to Bottom, from the exquisite wood flooring to professionally designed lighting, no detail has been overlooked.
The kitchen is adorned with luxury custom cabinetry including slow close doors & drawers that feature abundant pull-out storage solutions. Granite countertops, farmhouse sink & stainless steel appliances are all highlighted by backdrop of woods from the large kitchen window & sliding glass doors that lead to an additional 800+ square feet of outdoor living space w/seamless, maintenance free deck.
Master suite has private bath w/high-end finishes, large walk-in closet & sliding glass doors to an outdoor oasis w/view of city skyline & connected to a nature preserve.
Finished lower level is prewired/plumbed for home theatre & wet bar.
Private 2nd level of the tiered backyard has been cleared to highlight additional yard space.
Location
State MN
County Olmsted
Zoning Residential-Single Family
Rooms
Basement Block, Drain Tiled, Egress Window(s), Finished, Full, Storage Space, Sump Pump
Dining Room Kitchen/Dining Room
Interior
Heating Forced Air
Cooling Central Air
Fireplace No
Appliance Dishwasher, Exhaust Fan, Water Filtration System, Range, Refrigerator, Stainless Steel Appliances, Water Softener Owned
Exterior
Parking Features Attached Garage, Concrete, Floor Drain, Garage Door Opener, Heated Garage, Insulated Garage
Garage Spaces 3.0
Pool None
Roof Type Age 8 Years or Less,Architectural Shingle,Asphalt
Building
Lot Description Tree Coverage - Medium
Story Three Level Split
Foundation 1436
Sewer City Sewer/Connected
Water City Water/Connected
Level or Stories Three Level Split
Structure Type Brick/Stone,Vinyl Siding
New Construction false
Schools
Elementary Schools Riverside Central
Middle Schools Kellogg
High Schools Century
School District Rochester
Read Less Info
Want to know what your home might be worth? Contact us for a FREE valuation!
Our team is ready to help you sell your home for the highest possible price ASAP
"My job is to find and attract mastery-based agents to the office, protect the culture, and make sure everyone is happy! "







