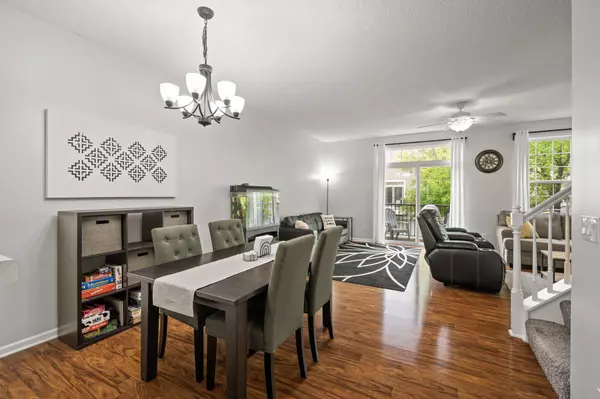$295,000
$300,000
1.7%For more information regarding the value of a property, please contact us for a free consultation.
4 Beds
4 Baths
1,788 SqFt
SOLD DATE : 11/17/2023
Key Details
Sold Price $295,000
Property Type Townhouse
Sub Type Townhouse Side x Side
Listing Status Sold
Purchase Type For Sale
Square Footage 1,788 sqft
Price per Sqft $164
Subdivision Cic 126 Village At C P
MLS Listing ID 6442415
Sold Date 11/17/23
Bedrooms 4
Full Baths 3
Half Baths 1
HOA Fees $277/mo
Year Built 2003
Annual Tax Amount $2,932
Tax Year 2022
Contingent None
Lot Size 1,306 Sqft
Acres 0.03
Property Description
Calling all investors and homeowners! This is the perfect opportunity for you! This rare gem of a two-story townhome is the epitome of comfort, space, and style. With 4 bedrooms and 4 bathrooms, this home offers the perfect blend of modern luxury and classic charm. The upper level features three generously sized bedrooms. The master bedroom is complete with an attached bathroom featuring a luxurious tub, a separate shower, and a convenient double vanity. The lower level hosts another bedroom, providing utmost privacy and convenience, and comes with its own full bathroom, making it an ideal space for guests or even a home office. This home boasts an updated kitchen, large living space, and a walkout deck. Moreover, the property's location is a major draw. Situated in the highly desirable Centennial School District, the neighborhood offers a wealth of amenities, including parks, shopping centers, dining options, and more, all within easy reach. Schedule a showing today!
Location
State MN
County Anoka
Zoning Residential-Multi-Family,Residential-Single Family
Rooms
Basement Egress Window(s), Finished
Dining Room Eat In Kitchen, Living/Dining Room
Interior
Heating Forced Air
Cooling Central Air
Fireplace No
Appliance Dishwasher, Dryer, Range, Refrigerator, Stainless Steel Appliances, Washer, Water Softener Owned
Exterior
Garage Shared Driveway, Tuckunder Garage
Garage Spaces 2.0
Pool Shared
Parking Type Shared Driveway, Tuckunder Garage
Building
Story Two
Foundation 738
Sewer City Sewer/Connected
Water City Water/Connected
Level or Stories Two
Structure Type Brick/Stone,Vinyl Siding
New Construction false
Schools
School District Centennial
Others
HOA Fee Include Maintenance Structure,Lawn Care,Maintenance Grounds,Shared Amenities,Snow Removal
Restrictions Mandatory Owners Assoc
Read Less Info
Want to know what your home might be worth? Contact us for a FREE valuation!

Our team is ready to help you sell your home for the highest possible price ASAP

"My job is to find and attract mastery-based agents to the office, protect the culture, and make sure everyone is happy! "






