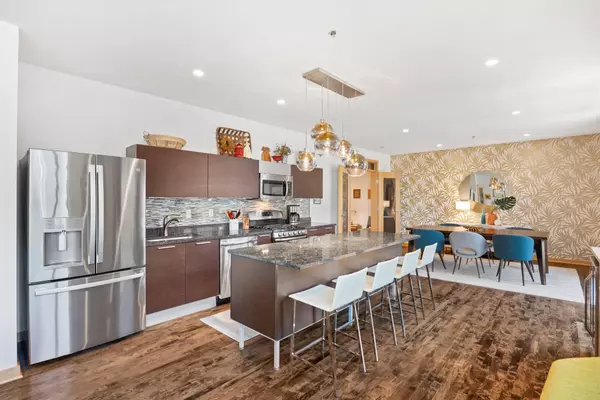$409,000
$409,000
For more information regarding the value of a property, please contact us for a free consultation.
2 Beds
2 Baths
1,428 SqFt
SOLD DATE : 11/16/2023
Key Details
Sold Price $409,000
Property Type Condo
Sub Type High Rise
Listing Status Sold
Purchase Type For Sale
Square Footage 1,428 sqft
Price per Sqft $286
Subdivision Cic 1550 Loop Calhoun Condos
MLS Listing ID 6445904
Sold Date 11/16/23
Bedrooms 2
Full Baths 1
Three Quarter Bath 1
HOA Fees $824/mo
Year Built 2007
Annual Tax Amount $5,085
Tax Year 2023
Contingent None
Lot Size 435 Sqft
Acres 0.01
Lot Dimensions common
Property Description
MUST SEE. 4th Floor Unit with west facing windows. 2 bedrooms, 2 bathrooms, 2 heated garage parking stalls, 1 storage unit in front of the parking spots, and 1 bike rack (in garage stall). Bedrooms are split on each side of the unit. Living room and dining room are very large compared to other units in the building. Wonderful balcony which has a gas line for a grill. Recent updates include: custom closets, duette window shades, 3M solar film on the windows, built-in bar area with added cabinets, new refrigerator, new HVAC unit, new kitchen faucet, and new lighting in kitchen and dining areas. Real hardwood floors throughout the unit. Large master bedroom and large walk-in closet. HOA fee includes cable TV, internet, hot water, exercise gym, parking, community room, and more. Don't miss out on this incredible property.
Location
State MN
County Hennepin
Zoning Residential-Multi-Family
Rooms
Family Room Amusement/Party Room, Business Center, Community Room, Exercise Room
Basement None
Dining Room Breakfast Bar, Eat In Kitchen, Informal Dining Room, Kitchen/Dining Room, Living/Dining Room
Interior
Heating Forced Air
Cooling Central Air
Fireplace No
Appliance Dishwasher, Double Oven, Dryer, Exhaust Fan, Microwave, Range, Refrigerator, Stainless Steel Appliances, Washer, Wine Cooler
Exterior
Garage Assigned, Asphalt, Garage Door Opener, Guest Parking, Heated Garage, Paved, Storage, Tandem, Underground
Garage Spaces 2.0
Pool None
Roof Type Flat,Rubber
Parking Type Assigned, Asphalt, Garage Door Opener, Guest Parking, Heated Garage, Paved, Storage, Tandem, Underground
Building
Lot Description Public Transit (w/in 6 blks), Tree Coverage - Light
Story One
Foundation 1428
Sewer City Sewer/Connected
Water City Water/Connected
Level or Stories One
Structure Type Brick/Stone,Metal Siding,Stucco
New Construction false
Schools
School District Minneapolis
Others
HOA Fee Include Maintenance Structure,Cable TV,Hazard Insurance,Internet,Lawn Care,Maintenance Grounds,Parking,Professional Mgmt,Recreation Facility,Trash,Shared Amenities,Snow Removal,Water
Restrictions Mandatory Owners Assoc,Pets - Cats Allowed,Pets - Dogs Allowed,Pets - Number Limit,Rental Restrictions May Apply
Read Less Info
Want to know what your home might be worth? Contact us for a FREE valuation!

Our team is ready to help you sell your home for the highest possible price ASAP

"My job is to find and attract mastery-based agents to the office, protect the culture, and make sure everyone is happy! "






