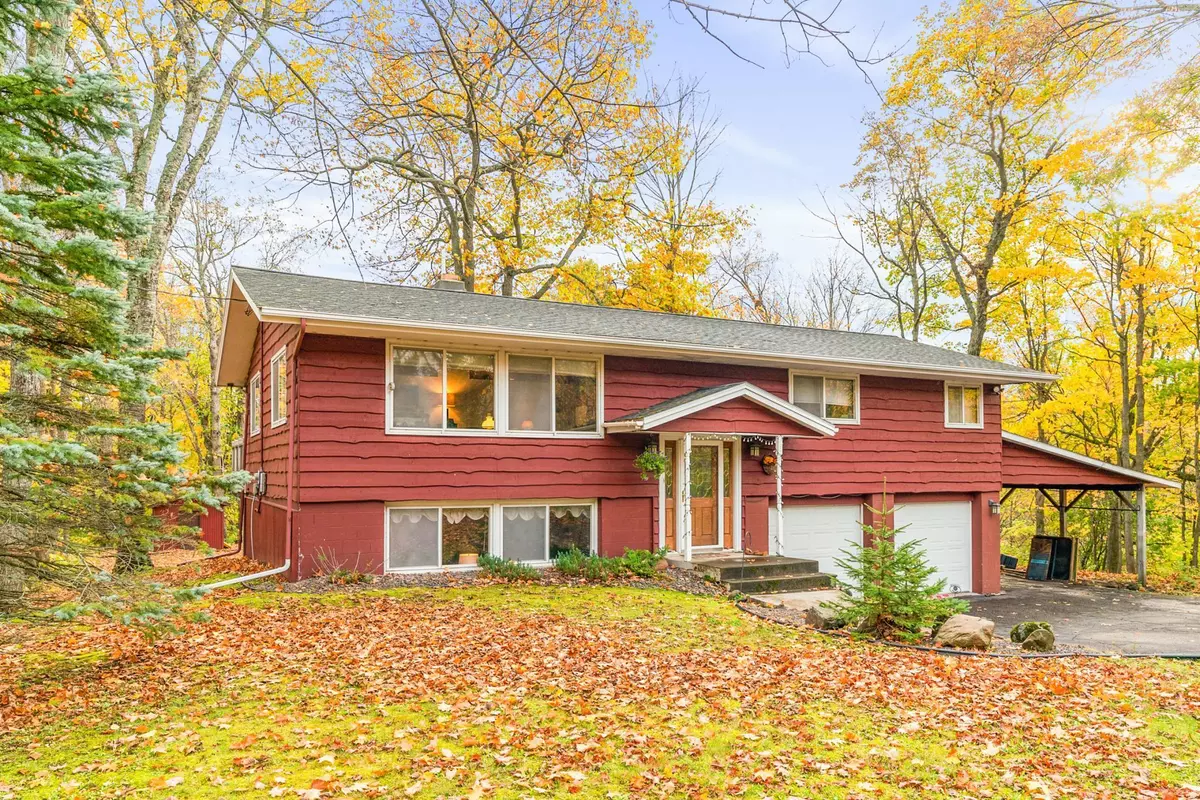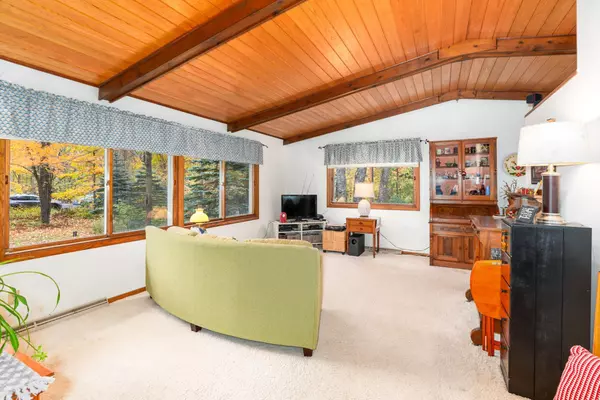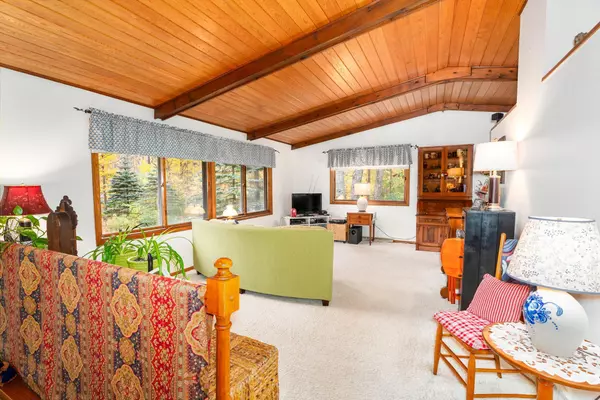$385,000
$385,000
For more information regarding the value of a property, please contact us for a free consultation.
4 Beds
2 Baths
1,824 SqFt
SOLD DATE : 11/22/2023
Key Details
Sold Price $385,000
Property Type Single Family Home
Sub Type Single Family Residence
Listing Status Sold
Purchase Type For Sale
Square Footage 1,824 sqft
Price per Sqft $211
Subdivision Greysolon Farms 1St Div Of Duluth
MLS Listing ID 6447790
Sold Date 11/22/23
Bedrooms 4
Full Baths 1
Three Quarter Bath 1
Year Built 1971
Annual Tax Amount $3,855
Tax Year 2023
Contingent None
Lot Size 0.980 Acres
Acres 0.98
Lot Dimensions 140x306
Property Description
Your dream home nestled among the trees awaits! This cozy home boasts 4 bedrooms, 2 bathrooms, and tons of character you'll fall in love with. The lofted ceilings in the living room provide endless natural light and the large kitchen and dining room provide plenty of space to entertain. Don't miss the large deck off the dining area that showcases great views of the beautiful wooded backyard with not one but two storage sheds. The main floor is complete with 3 bedrooms and full bath. On the lower level you will find the bonus recreational space with fireplace, 4th bedroom, 3/4 bath, and access to the attached 2 car garage. Located across the street from Vermillion Heights Park, minutes to shopping restaurants and more, this location is impossible to beat! This home has been fully inspected along with the septic, so move in ready beautifully defines this lovable home!
Location
State MN
County St. Louis
Zoning Residential-Single Family
Rooms
Basement Block, Egress Window(s), Full
Dining Room Kitchen/Dining Room
Interior
Heating Forced Air
Cooling None
Fireplaces Number 1
Fireplaces Type Brick, Family Room, Wood Burning
Fireplace Yes
Exterior
Parking Features Carport, Asphalt, Heated Garage, Insulated Garage, Tuckunder Garage
Garage Spaces 2.0
Roof Type Age 8 Years or Less,Asphalt
Building
Lot Description Tree Coverage - Medium
Story One and One Half
Foundation 1200
Sewer Mound Septic, Private Sewer, Septic System Compliant - Yes
Water Drilled, Private, Well
Level or Stories One and One Half
Structure Type Wood Siding
New Construction false
Schools
School District Duluth
Read Less Info
Want to know what your home might be worth? Contact us for a FREE valuation!

Our team is ready to help you sell your home for the highest possible price ASAP
"My job is to find and attract mastery-based agents to the office, protect the culture, and make sure everyone is happy! "






