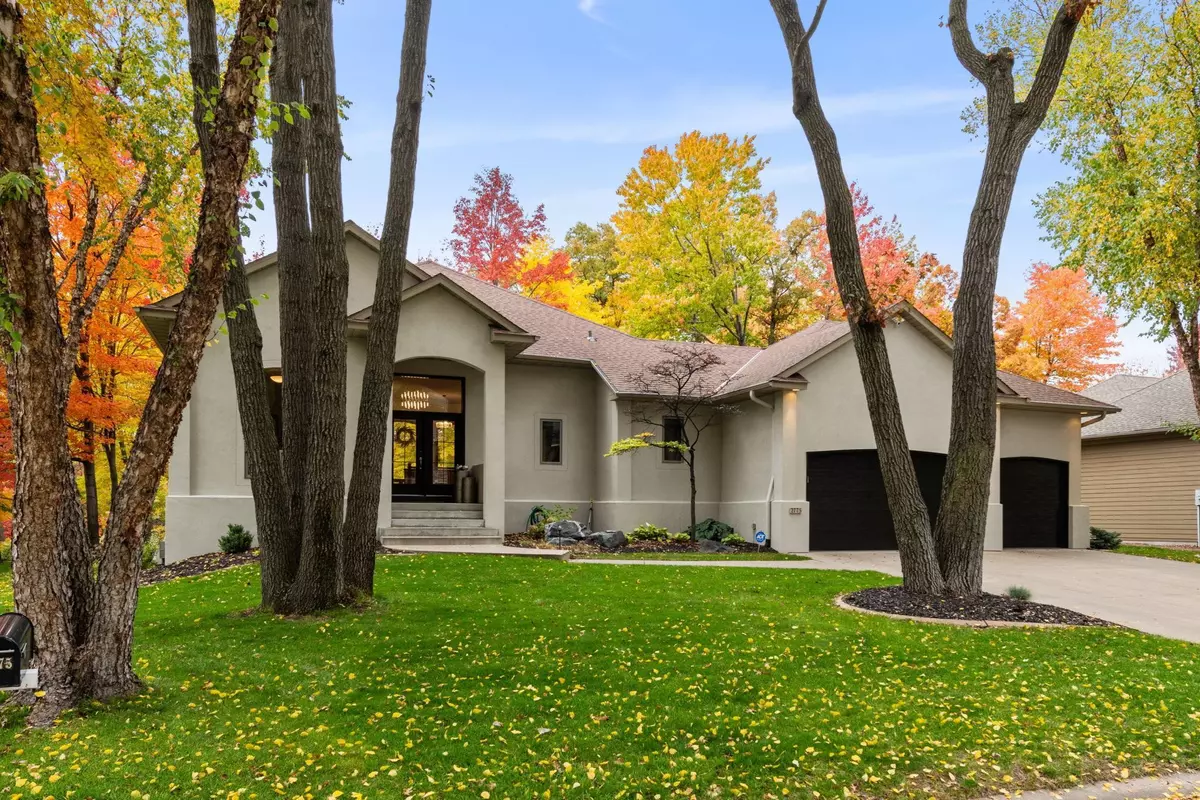$740,000
$720,000
2.8%For more information regarding the value of a property, please contact us for a free consultation.
3 Beds
3 Baths
3,748 SqFt
SOLD DATE : 11/28/2023
Key Details
Sold Price $740,000
Property Type Single Family Home
Sub Type Single Family Residence
Listing Status Sold
Purchase Type For Sale
Square Footage 3,748 sqft
Price per Sqft $197
Subdivision South Oaks Pond
MLS Listing ID 6447030
Sold Date 11/28/23
Bedrooms 3
Full Baths 1
Half Baths 1
Three Quarter Bath 1
Year Built 2000
Annual Tax Amount $6,648
Tax Year 2023
Contingent None
Lot Size 0.310 Acres
Acres 0.31
Lot Dimensions 94x131x123x125
Property Description
Serenity. A word often used to describe this property. Upon entry, you’ll experience the welcoming foyer with executive home office to the left, open concept gourmet kitchen/dining room/living room areas to the right, 12’ ceilings on the main level, panoramic views to the wetlands out back; creating an oasis, paying attention to details throughout. The open concept gourmet kitchen features double wall ovens, ample stone counters and cabinet space, farmhouse sink, electric access from the island, kickplate drawers under the cabinetry, specialty lighting and more. Dining room boasts an additional wet bar area with wine fridge, cabinetry and direct deck access. Beautiful set-up for hosting outdoor dinners on the panoramic deck with those incredible views. Owner’s suite offers a stop-in-your-tracks bathroom with heated floors, custom walk-in closet, stand-alone soaker tub, walk in shower, 12’+ vaulted ceiling, private deck access and more.
View MLS photo descriptions for more details
Location
State MN
County Anoka
Zoning Residential-Single Family
Rooms
Basement Block, Egress Window(s), Finished, Full, Storage Space, Walkout
Dining Room Eat In Kitchen, Kitchen/Dining Room
Interior
Heating Forced Air, Radiant Floor
Cooling Central Air
Fireplaces Number 2
Fireplaces Type Family Room, Gas, Living Room
Fireplace Yes
Appliance Air-To-Air Exchanger, Central Vacuum, Cooktop, Dishwasher, Disposal, Double Oven, Dryer, Exhaust Fan, Freezer, Water Filtration System, Microwave, Range, Refrigerator, Stainless Steel Appliances, Wall Oven, Washer, Water Softener Owned, Wine Cooler
Exterior
Parking Features Attached Garage, Concrete, Garage Door Opener, Storage
Garage Spaces 3.0
Fence None
Pool None
Roof Type Age 8 Years or Less
Building
Lot Description Tree Coverage - Heavy
Story One
Foundation 1924
Sewer City Sewer/Connected
Water City Water/Connected
Level or Stories One
Structure Type Stucco,Vinyl Siding
New Construction false
Schools
School District Spring Lake Park
Read Less Info
Want to know what your home might be worth? Contact us for a FREE valuation!

Our team is ready to help you sell your home for the highest possible price ASAP

"My job is to find and attract mastery-based agents to the office, protect the culture, and make sure everyone is happy! "






