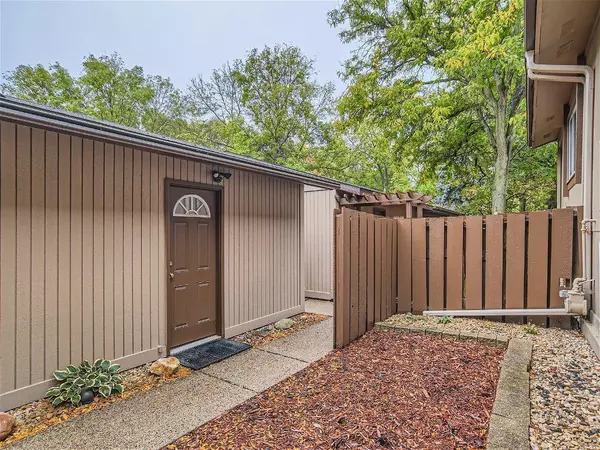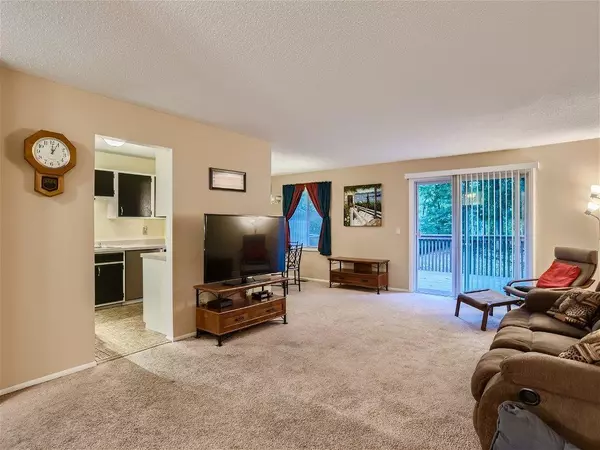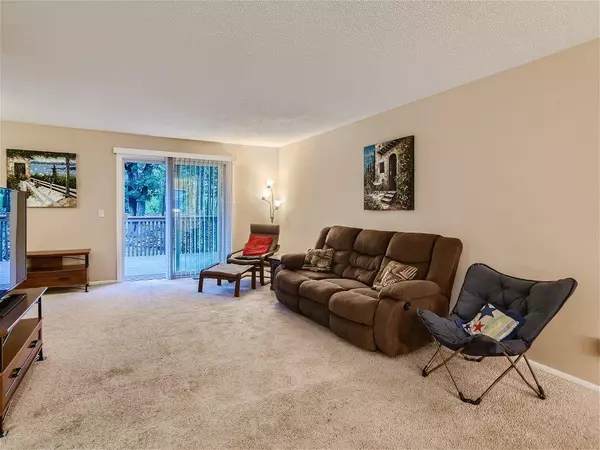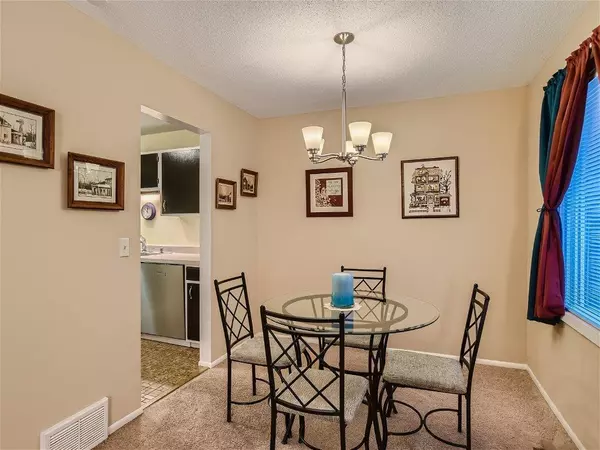$248,675
$245,000
1.5%For more information regarding the value of a property, please contact us for a free consultation.
3 Beds
2 Baths
1,444 SqFt
SOLD DATE : 11/28/2023
Key Details
Sold Price $248,675
Property Type Townhouse
Sub Type Townhouse Side x Side
Listing Status Sold
Purchase Type For Sale
Square Footage 1,444 sqft
Price per Sqft $172
Subdivision Townhouse Villages At River Woods 3Rd A
MLS Listing ID 6439886
Sold Date 11/28/23
Bedrooms 3
Full Baths 2
HOA Fees $338/mo
Year Built 1974
Annual Tax Amount $2,192
Tax Year 2023
Contingent None
Lot Size 2,178 Sqft
Acres 0.05
Lot Dimensions Common
Property Description
What an opportunity! A fantastic home in an idyllic spot in the neighborhood close to a pond, walking trails, and in a private tree lined setting. This home has had tons of updates over the last few years including the furnace, A/C, water heater, both sliding glass doors, water softener, stainless steel appliances, light fixtures, disposal, leaf guard was added to the house and garage, and more! You will love the flexible indoor spaces and connections to the tranquil outdoor setting complete with a fantastic over-sized deck, and a lower level that walks out to a big bonfire pit. Perfect for upcoming chilly days! Enjoy being surrounded by 87 acres of woods and make use of all the association amenities including an outdoor pool, sport court, mini golf, picnic area and more. Convenient location close to Red Oak Park, freeways, shopping, and restaurants. Come see it today!
Location
State MN
County Dakota
Zoning Residential-Single Family
Rooms
Basement Daylight/Lookout Windows, Egress Window(s), Finished, Full, Storage Space, Walkout
Dining Room Informal Dining Room, Living/Dining Room
Interior
Heating Forced Air
Cooling Central Air
Fireplace No
Appliance Dishwasher, Disposal, Dryer, Range, Refrigerator, Stainless Steel Appliances, Washer, Water Softener Owned
Exterior
Parking Features Detached, Garage Door Opener
Garage Spaces 2.0
Fence None
Pool Below Ground, Heated, Outdoor Pool
Roof Type Asphalt
Building
Lot Description Tree Coverage - Medium
Story Split Entry (Bi-Level)
Foundation 762
Sewer City Sewer/Connected
Water City Water/Connected
Level or Stories Split Entry (Bi-Level)
Structure Type Brick/Stone,Wood Siding
New Construction false
Schools
School District Burnsville-Eagan-Savage
Others
HOA Fee Include Lawn Care,Maintenance Grounds,Professional Mgmt,Recreation Facility,Trash,Shared Amenities,Snow Removal
Restrictions Mandatory Owners Assoc,Rentals not Permitted,Pets - Cats Allowed,Pets - Dogs Allowed,Pets - Number Limit
Read Less Info
Want to know what your home might be worth? Contact us for a FREE valuation!

Our team is ready to help you sell your home for the highest possible price ASAP
"My job is to find and attract mastery-based agents to the office, protect the culture, and make sure everyone is happy! "






