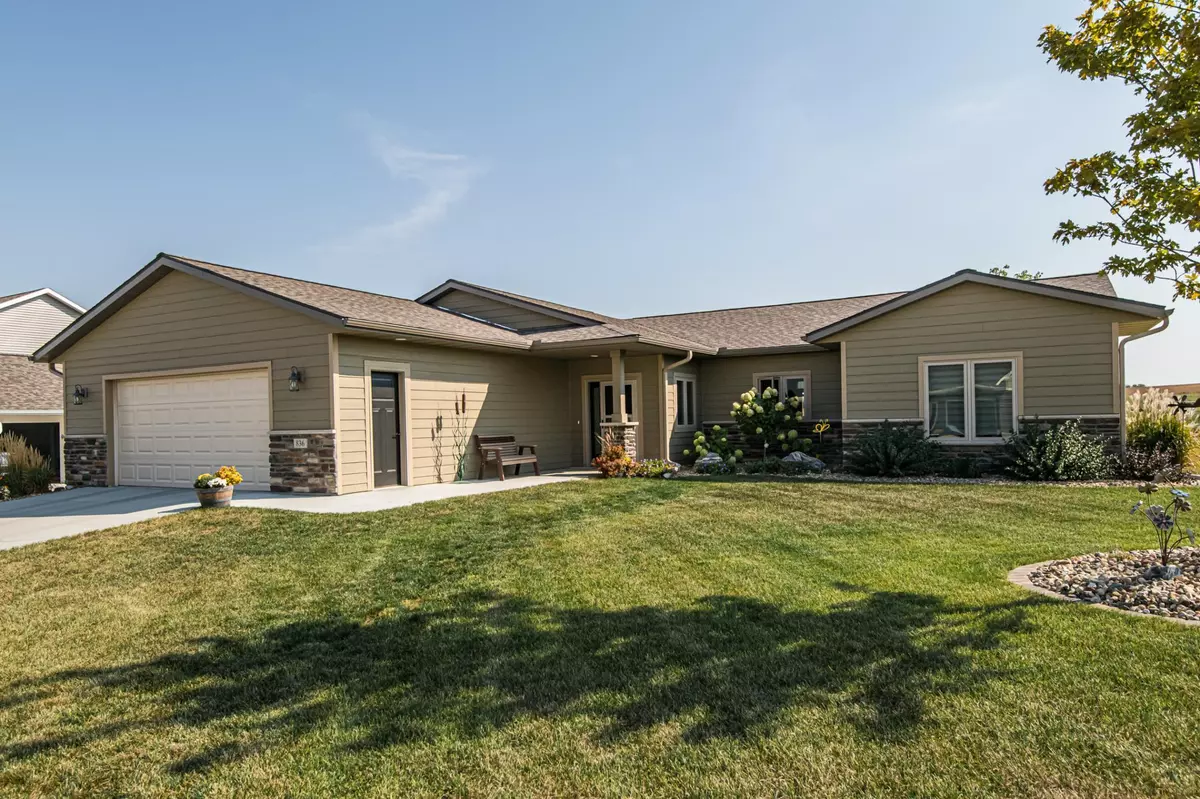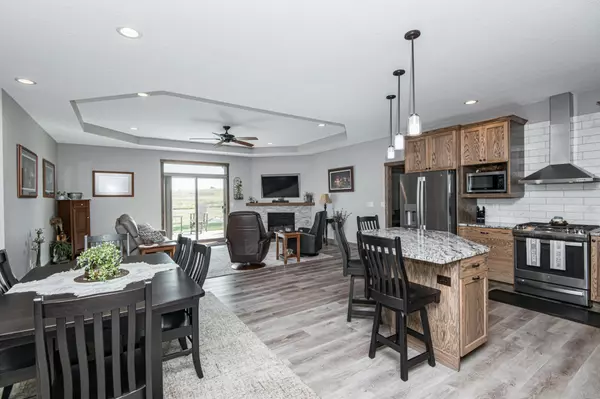$470,000
$479,900
2.1%For more information regarding the value of a property, please contact us for a free consultation.
3 Beds
2 Baths
2,140 SqFt
SOLD DATE : 11/30/2023
Key Details
Sold Price $470,000
Property Type Single Family Home
Sub Type Single Family Residence
Listing Status Sold
Purchase Type For Sale
Square Footage 2,140 sqft
Price per Sqft $219
Subdivision Country Ridge View Estates
MLS Listing ID 6436392
Sold Date 11/30/23
Bedrooms 3
Full Baths 1
Three Quarter Bath 1
Year Built 2020
Annual Tax Amount $7,384
Tax Year 2023
Contingent None
Lot Size 0.300 Acres
Acres 0.3
Lot Dimensions Irregular
Property Description
Unbelievable Single-Level Luxury! Enjoy the open-concept layout designed for both parties and intimate family gatherings. Imagine waking up in the Master Suite, directly connected to your private bathroom with granite countertops and a tile walk-in shower. You'll be blown away by the oversized master closet, with an additional bonus closet!
Need to kick off those muddy shoes? Step into a spacious mudroom complete with a walk-in closet. And for all your laundry needs, indulge in a laundry room decked out with generous counter space and cabinets. Experience modern living with luxury vinyl plank flooring. Drive straight into a heated garage and walk into your home without a single step. The living room's got a trayed ceiling and there's stainless steel appliances in the kitchen! And, it's all just a stone's throw away from Rochester, with shopping, dining, and the best workout facilities. This isn't just a home; it's an experience. And guess what? It's waiting for YOUR visit.
Location
State MN
County Olmsted
Zoning Residential-Single Family
Rooms
Basement None
Dining Room Informal Dining Room, Kitchen/Dining Room
Interior
Heating Forced Air
Cooling Central Air
Fireplaces Number 1
Fireplaces Type Gas, Living Room
Fireplace Yes
Appliance Air-To-Air Exchanger, Dishwasher, Disposal, Dryer, Exhaust Fan, Gas Water Heater, Microwave, Range, Refrigerator, Washer, Water Softener Owned
Exterior
Parking Features Attached Garage, Concrete, Garage Door Opener, Heated Garage, Insulated Garage
Garage Spaces 2.0
Roof Type Asphalt
Building
Lot Description Irregular Lot
Story One
Foundation 2140
Sewer City Sewer/Connected
Water City Water/Connected
Level or Stories One
Structure Type Brick/Stone,Fiber Cement,Vinyl Siding
New Construction false
Schools
School District Byron
Read Less Info
Want to know what your home might be worth? Contact us for a FREE valuation!

Our team is ready to help you sell your home for the highest possible price ASAP
"My job is to find and attract mastery-based agents to the office, protect the culture, and make sure everyone is happy! "






