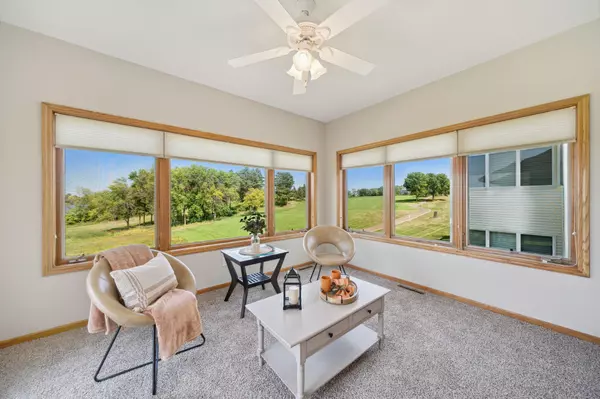$590,000
$609,900
3.3%For more information regarding the value of a property, please contact us for a free consultation.
4 Beds
3 Baths
3,270 SqFt
SOLD DATE : 11/30/2023
Key Details
Sold Price $590,000
Property Type Townhouse
Sub Type Townhouse Detached
Listing Status Sold
Purchase Type For Sale
Square Footage 3,270 sqft
Price per Sqft $180
Subdivision Sterling South At The Wilds
MLS Listing ID 6425930
Sold Date 11/30/23
Bedrooms 4
Full Baths 2
Three Quarter Bath 1
HOA Fees $375/mo
Year Built 2001
Annual Tax Amount $4,144
Tax Year 2023
Contingent None
Lot Size 4,791 Sqft
Acres 0.11
Lot Dimensions Irregular
Property Description
Move-in and enjoy life! Home boasts some of the most picturesque views anywhere in The Wilds! Captivating view out back includes 12th hole tee, 11th hole green, and expansive views of Mystic Lake! Many new updates: paint, knockdown ceilings, carpet, door and cabinet hardware, recessed lights, storm door, bath fixtures, shower door and more! Kitchen features granite counters, SS Appls an open feel to the main floor DR, LR and sun rooms! 10 ft ceilings! 3 gas Fireplaces! 1st Flr Office and Mstr Br w/ walk-in closet, private bath w/ sep ¾ shower and whirlpool. Main floor sunroom leads to relaxing deck that captures the incredible golf course and lake views! Main floor laundry! 2nd upper-level BR off laundry area! LL features 2 more BRs, a large FR w/ walkout to concrete patio, wet bar and wonderful storage space! Central Vac! Lawn sprinkler! Beautifully finished garage including the amazing work of Premier Garage Floors! Convenient to Mystic Lake Casino, shopping, parks, entertainment!
Location
State MN
County Scott
Zoning Residential-Single Family
Rooms
Basement Daylight/Lookout Windows, Drain Tiled, Finished, Full, Concrete, Sump Pump, Walkout
Dining Room Breakfast Area, Informal Dining Room, Living/Dining Room
Interior
Heating Forced Air
Cooling Central Air
Fireplaces Number 3
Fireplaces Type Family Room, Gas, Living Room, Primary Bedroom
Fireplace Yes
Appliance Air-To-Air Exchanger, Central Vacuum, Dishwasher, Disposal, Dryer, Electronic Air Filter, Electric Water Heater, Humidifier, Microwave, Range, Refrigerator, Washer, Water Softener Owned
Exterior
Parking Features Attached Garage, Concrete, Garage Door Opener, Insulated Garage
Garage Spaces 2.0
Fence None
Pool None
Waterfront Description Lake View
Roof Type Age 8 Years or Less,Asphalt,Pitched
Building
Lot Description On Golf Course, Tree Coverage - Light
Story One
Foundation 1836
Sewer City Sewer/Connected
Water City Water/Connected
Level or Stories One
Structure Type Stucco,Vinyl Siding
New Construction false
Schools
School District Prior Lake-Savage Area Schools
Others
HOA Fee Include Hazard Insurance,Lawn Care,Maintenance Grounds,Professional Mgmt,Trash,Snow Removal
Restrictions Pets - Cats Allowed,Pets - Dogs Allowed,Pets - Number Limit,Pets - Weight/Height Limit,Rental Restrictions May Apply
Read Less Info
Want to know what your home might be worth? Contact us for a FREE valuation!

Our team is ready to help you sell your home for the highest possible price ASAP
"My job is to find and attract mastery-based agents to the office, protect the culture, and make sure everyone is happy! "






