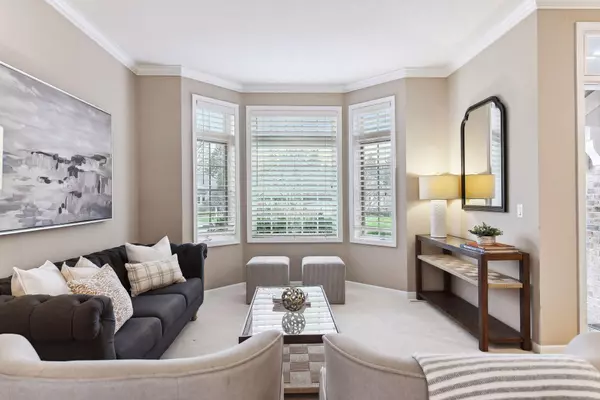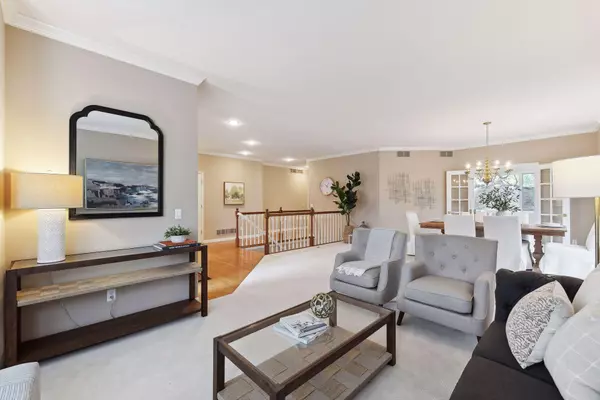$1,045,000
$990,000
5.6%For more information regarding the value of a property, please contact us for a free consultation.
3 Beds
3 Baths
3,222 SqFt
SOLD DATE : 12/05/2023
Key Details
Sold Price $1,045,000
Property Type Multi-Family
Sub Type Twin Home
Listing Status Sold
Purchase Type For Sale
Square Footage 3,222 sqft
Price per Sqft $324
Subdivision Waycliffe
MLS Listing ID 6443577
Sold Date 12/05/23
Bedrooms 3
Full Baths 1
Half Baths 1
Three Quarter Bath 1
HOA Fees $700/mo
Year Built 1994
Annual Tax Amount $9,520
Tax Year 2023
Contingent None
Lot Size 6,098 Sqft
Acres 0.14
Lot Dimensions 60x122x50x124
Property Description
Highest and best by 11/12 at 5:00. Property back on market as buyers purchased different property.
Bask in the majesty of Gleason Lake in this 3 bedroom, 3 bath single level living twin home. A rare find, this Waycliffe townhome, designed by Ron Clark has the peace and beauty of a private home without the maintenance hassles. The large bright kitchen boasts an expansive island, pantry, breakfast area, hearth room with fireplace, and custom cabinetry. The substantial east-facing windows throughout provide stunning views. Along with panoramic lake views, primary ste offers new carpet, two walk-in closets, and a generous full bath with a separate shower and whirlpool tub. Wide stairwell leads to a walkout lower level consisting of 2 additional bedrooms, a 3/4 bath, several large closets, a flex room, and storage. Built-in natural wood cabinetry and file cabinets throughout. The Association has a shared dock on Gleason Lake and walking paths throughout. Dues increase to $740 Jan 1.
Location
State MN
County Hennepin
Zoning Residential-Multi-Family
Body of Water Gleason Lake
Rooms
Basement Block, Drain Tiled, 8 ft+ Pour, Egress Window(s), Finished, Full, Partially Finished, Walkout
Dining Room Informal Dining Room, Separate/Formal Dining Room
Interior
Heating Forced Air, Fireplace(s)
Cooling Central Air
Fireplaces Number 2
Fireplaces Type Amusement Room, Gas
Fireplace Yes
Appliance Air-To-Air Exchanger, Dishwasher, Disposal, Double Oven, Dryer, Exhaust Fan, Freezer, Humidifier, Gas Water Heater, Microwave, Range, Refrigerator, Wall Oven, Washer, Water Softener Owned
Exterior
Parking Features Attached Garage, Garage Door Opener, Guest Parking
Garage Spaces 2.0
Waterfront Description Lake Front
View East, South
Roof Type Age 8 Years or Less,Other
Building
Lot Description Tree Coverage - Medium
Story One
Foundation 1958
Sewer City Sewer/Connected
Water City Water/Connected
Level or Stories One
Structure Type Brick/Stone,Shake Siding,Wood Siding
New Construction false
Schools
School District Wayzata
Others
HOA Fee Include Maintenance Structure,Hazard Insurance,Lawn Care,Maintenance Grounds,Professional Mgmt,Shared Amenities,Snow Removal
Restrictions Mandatory Owners Assoc,Rentals not Permitted,Pets - Cats Allowed,Pets - Dogs Allowed,Pets - Number Limit
Read Less Info
Want to know what your home might be worth? Contact us for a FREE valuation!

Our team is ready to help you sell your home for the highest possible price ASAP
"My job is to find and attract mastery-based agents to the office, protect the culture, and make sure everyone is happy! "






