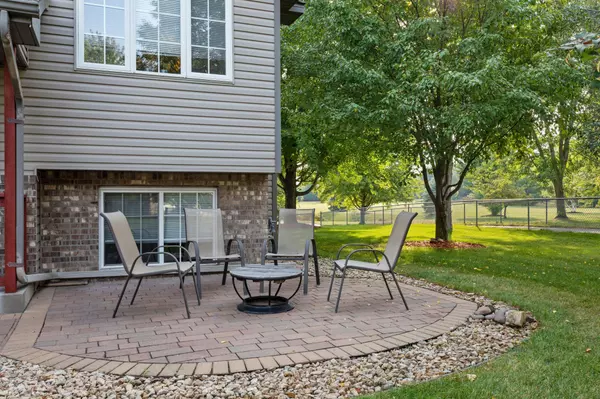$350,000
$354,900
1.4%For more information regarding the value of a property, please contact us for a free consultation.
4 Beds
2 Baths
2,041 SqFt
SOLD DATE : 12/12/2023
Key Details
Sold Price $350,000
Property Type Single Family Home
Sub Type Single Family Residence
Listing Status Sold
Purchase Type For Sale
Square Footage 2,041 sqft
Price per Sqft $171
Subdivision Thurnbeck Ponds
MLS Listing ID 6453545
Sold Date 12/12/23
Bedrooms 4
Full Baths 1
Three Quarter Bath 1
Year Built 2000
Annual Tax Amount $4,156
Tax Year 2023
Contingent None
Lot Size 0.430 Acres
Acres 0.43
Lot Dimensions 100x210x100x180
Property Description
Few and far between. Sunrise on the back deck, sunset on the front patio. Open floor plan, with vaulted ceilings. A beautiful granite, oversized kitchen peninsula, allows for conversations from the dining room into the living room, and through to the quaint additional eat-in nook. This is not your typical split. Window views overlooking tree lines. The backyard abuts a large park including a path to get there. Updated upper floor: bathroom, tile, flooring, island, and kitchen appliances. A gas fireplace and wet bar are perfect additions to the downstairs family room. Insulated, heated 3 car garage with concrete apron! Lawn Sprinkler System. Wired outside for hot tub. Small garden with water ran to it. Amazing home, great location.
Location
State MN
County Chisago
Zoning Residential-Single Family
Rooms
Basement Block, Daylight/Lookout Windows, Finished, Full, Sump Pump
Dining Room Breakfast Area, Informal Dining Room, Kitchen/Dining Room, Living/Dining Room
Interior
Heating Forced Air, Fireplace(s)
Cooling Central Air
Fireplaces Number 1
Fireplaces Type Free Standing, Gas
Fireplace Yes
Appliance Dishwasher, Dryer, Electric Water Heater, ENERGY STAR Qualified Appliances, Microwave, Range, Refrigerator, Stainless Steel Appliances, Washer, Water Softener Owned
Exterior
Parking Features Attached Garage, Asphalt, Concrete, Garage Door Opener, Heated Garage, Insulated Garage
Garage Spaces 3.0
Fence None
Pool None
Roof Type Age Over 8 Years,Asphalt,Pitched
Building
Lot Description Property Adjoins Public Land, Tree Coverage - Medium, Underground Utilities
Story Split Entry (Bi-Level)
Foundation 1040
Sewer City Sewer/Connected
Water City Water/Connected
Level or Stories Split Entry (Bi-Level)
Structure Type Block,Brick/Stone,Vinyl Siding
New Construction false
Schools
School District Forest Lake
Read Less Info
Want to know what your home might be worth? Contact us for a FREE valuation!
Our team is ready to help you sell your home for the highest possible price ASAP
"My job is to find and attract mastery-based agents to the office, protect the culture, and make sure everyone is happy! "







