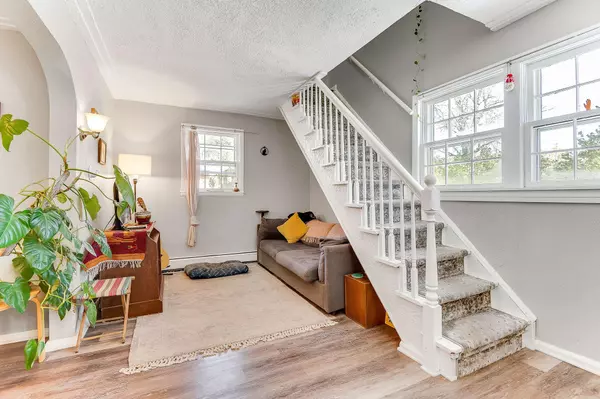$240,000
$234,900
2.2%For more information regarding the value of a property, please contact us for a free consultation.
2 Beds
1 Bath
1,042 SqFt
SOLD DATE : 12/14/2023
Key Details
Sold Price $240,000
Property Type Single Family Home
Sub Type Single Family Residence
Listing Status Sold
Purchase Type For Sale
Square Footage 1,042 sqft
Price per Sqft $230
MLS Listing ID 6458394
Sold Date 12/14/23
Bedrooms 2
Three Quarter Bath 1
Year Built 1900
Annual Tax Amount $4,456
Tax Year 2023
Contingent None
Lot Size 4,356 Sqft
Acres 0.1
Lot Dimensions 35x124
Property Description
Quaint Chalet style home set in the heart of the Northeast Audubon Park neighborhood. The open & spacious living room offers many sunny windows. The formal dining area is perfect for entertaining large gatherings. Lovely kitchen with updated cabinets & counter tops, deep double sink, stunning subway tile backsplash, stainless-steel appliances, & room for a breakfast table. There is a large main floor bedroom & a lovely, updated bath. The upper-level bedroom is super spacious and there's a separate home office loft too! Rare walk-out basement with tons of expansion space, Great backyard with access from the alley. Close to amazing restaurants, trendy shops, microbreweries & so much more! Explore the nearby Mississippi River front with its parks, walking trails & scenic views.
Location
State MN
County Hennepin
Zoning Residential-Single Family
Rooms
Basement Partially Finished, Walkout
Dining Room Eat In Kitchen, Informal Dining Room
Interior
Heating Boiler
Cooling None
Fireplace No
Appliance Dishwasher, Dryer, Microwave, Range, Refrigerator, Washer
Exterior
Garage Open
Pool None
Parking Type Open
Building
Lot Description Public Transit (w/in 6 blks), Tree Coverage - Light
Story One and One Half
Foundation 861
Sewer City Sewer/Connected
Water City Water/Connected
Level or Stories One and One Half
Structure Type Aluminum Siding,Wood Siding
New Construction false
Schools
School District Minneapolis
Read Less Info
Want to know what your home might be worth? Contact us for a FREE valuation!

Our team is ready to help you sell your home for the highest possible price ASAP

"My job is to find and attract mastery-based agents to the office, protect the culture, and make sure everyone is happy! "






