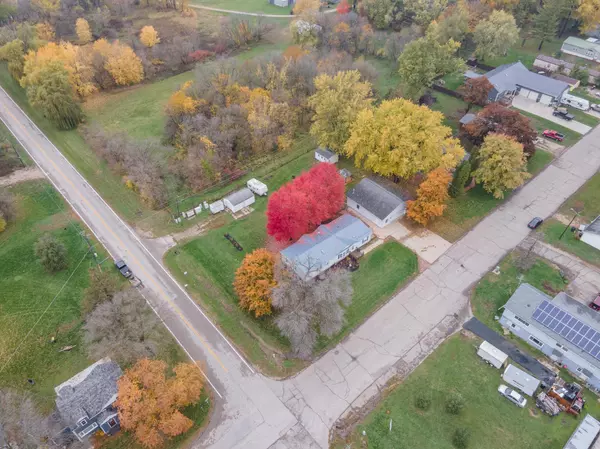$282,000
$279,900
0.8%For more information regarding the value of a property, please contact us for a free consultation.
3 Beds
2 Baths
1,848 SqFt
SOLD DATE : 12/15/2023
Key Details
Sold Price $282,000
Property Type Single Family Home
Sub Type Single Family Residence
Listing Status Sold
Purchase Type For Sale
Square Footage 1,848 sqft
Price per Sqft $152
Subdivision Chester Heights
MLS Listing ID 6452197
Sold Date 12/15/23
Bedrooms 3
Full Baths 2
Year Built 2001
Annual Tax Amount $2,494
Tax Year 2023
Contingent None
Lot Size 0.620 Acres
Acres 0.62
Lot Dimensions 160x165
Property Description
WOW! ONE LEVEL LIVING! This place is amazing! 3 Beds 2 Full Baths, 6 Stall, 40x40 garage that is
insulated, Heated, and has hot and cold water! Did I mention TWO other outbuildings? One for the yard
work and another that would be perfect for hosting outdoor gatherings and potlucks! PLUS a gazebo deck!
You will love the abundance of space this home offers with nearly 1900 Finished SQFT ALL ON ONE LEVEL!
NEW Furnace, NEW A/C, New Washer and Dryer, New Water Softener, New Paint, Light fixtures, and so much
more! This Home features a fresh look everywhere you turn. TERRIFIC!
Location
State MN
County Olmsted
Zoning Residential-Multi-Family
Rooms
Basement None
Dining Room Breakfast Bar, Breakfast Area, Eat In Kitchen, Kitchen/Dining Room, Living/Dining Room, Separate/Formal Dining Room
Interior
Heating Forced Air
Cooling Central Air
Fireplaces Number 1
Fireplaces Type Two Sided, Family Room, Living Room, Wood Burning
Fireplace Yes
Appliance Dishwasher, Disposal, Dryer, Electric Water Heater, Exhaust Fan, Microwave, Range, Refrigerator, Washer, Water Softener Owned
Exterior
Parking Features Detached, Concrete, Electric, Floor Drain, Garage Door Opener, Heated Garage, Insulated Garage, Storage
Garage Spaces 6.0
Fence None
Roof Type Metal
Building
Lot Description Corner Lot, Tree Coverage - Light
Story One
Foundation 1848
Sewer City Sewer/Connected
Water City Water/Connected
Level or Stories One
Structure Type Vinyl Siding
New Construction false
Schools
Elementary Schools Jefferson
Middle Schools Kellogg
High Schools Century
School District Rochester
Read Less Info
Want to know what your home might be worth? Contact us for a FREE valuation!
Our team is ready to help you sell your home for the highest possible price ASAP
"My job is to find and attract mastery-based agents to the office, protect the culture, and make sure everyone is happy! "







