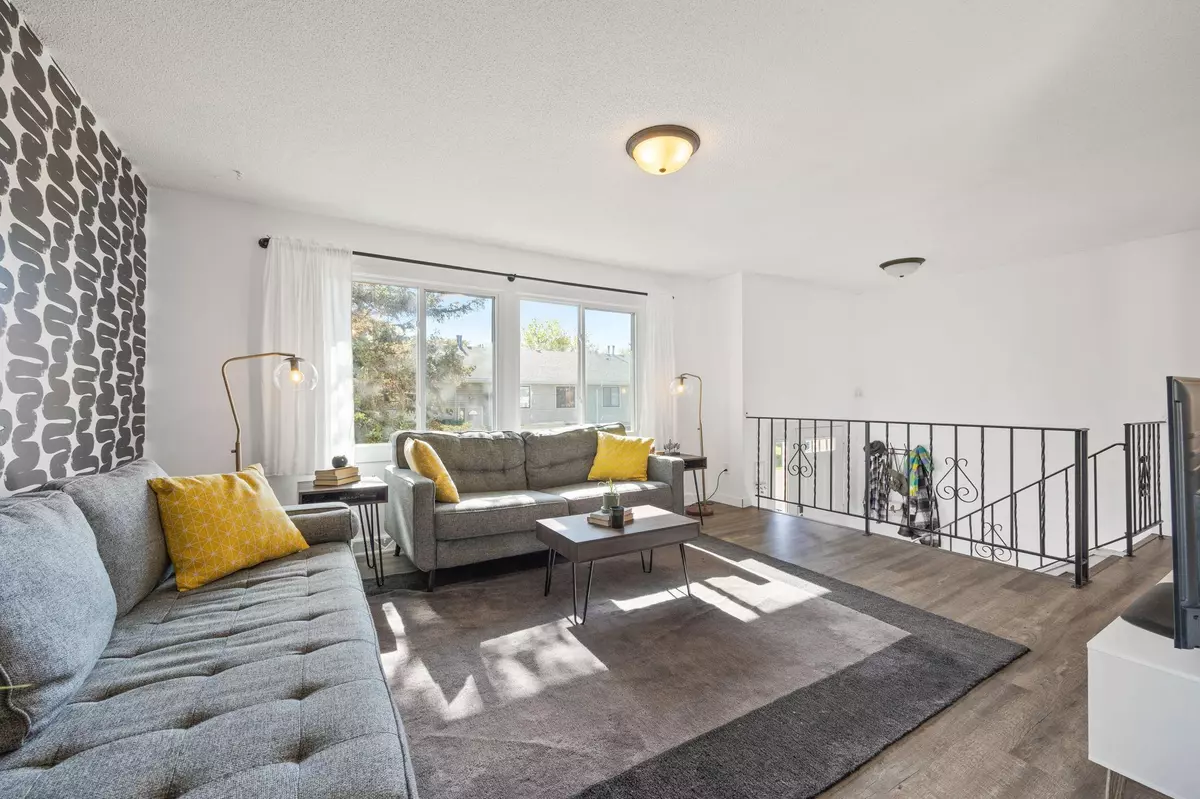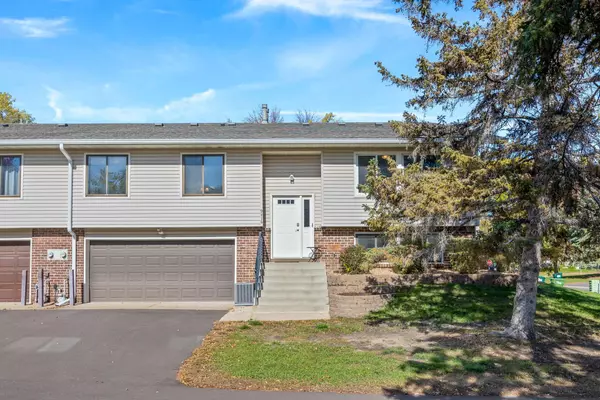$252,500
$244,900
3.1%For more information regarding the value of a property, please contact us for a free consultation.
3 Beds
2 Baths
1,570 SqFt
SOLD DATE : 12/15/2023
Key Details
Sold Price $252,500
Property Type Townhouse
Sub Type Townhouse Quad/4 Corners
Listing Status Sold
Purchase Type For Sale
Square Footage 1,570 sqft
Price per Sqft $160
Subdivision Clover Leaf Farm 3Rd Add
MLS Listing ID 6447302
Sold Date 12/15/23
Bedrooms 3
Full Baths 1
Three Quarter Bath 1
HOA Fees $220/mo
Year Built 1981
Annual Tax Amount $2,050
Tax Year 2023
Contingent None
Lot Size 3,920 Sqft
Acres 0.09
Lot Dimensions common
Property Description
Don't miss this standout end-unit townhome in central Blaine! Featuring newer flooring throughout, its contemporary aesthetic is ready for move-in. The updated kitchen comes with stainless steel appliances that will make cooking a joy. Enjoy abundant natural light on both floors, enhancing the home's inviting feel. The master bedroom is not just spacious but also features a large walk-in closet for all your storage needs. The finished lower level adds extra living space with a family room and an additional bedroom, complete with its own 3/4 bath. Exceptional value in a superb location—this home is a must-see!
Location
State MN
County Anoka
Zoning Residential-Single Family
Rooms
Basement Daylight/Lookout Windows, Finished
Dining Room Eat In Kitchen, Kitchen/Dining Room
Interior
Heating Forced Air
Cooling Central Air
Fireplace No
Appliance Dishwasher, Disposal, Dryer, Exhaust Fan, Microwave, Range, Refrigerator, Washer, Water Softener Owned
Exterior
Parking Features Attached Garage, Asphalt, Tuckunder Garage
Garage Spaces 2.0
Roof Type Asphalt
Building
Story Split Entry (Bi-Level)
Foundation 1044
Sewer City Sewer/Connected
Water City Water/Connected
Level or Stories Split Entry (Bi-Level)
Structure Type Brick/Stone,Vinyl Siding
New Construction false
Schools
School District Spring Lake Park
Others
HOA Fee Include Maintenance Structure,Lawn Care,Maintenance Grounds,Snow Removal
Restrictions Rentals not Permitted,Pets - Cats Allowed,Pets - Dogs Allowed
Read Less Info
Want to know what your home might be worth? Contact us for a FREE valuation!

Our team is ready to help you sell your home for the highest possible price ASAP

"My job is to find and attract mastery-based agents to the office, protect the culture, and make sure everyone is happy! "






