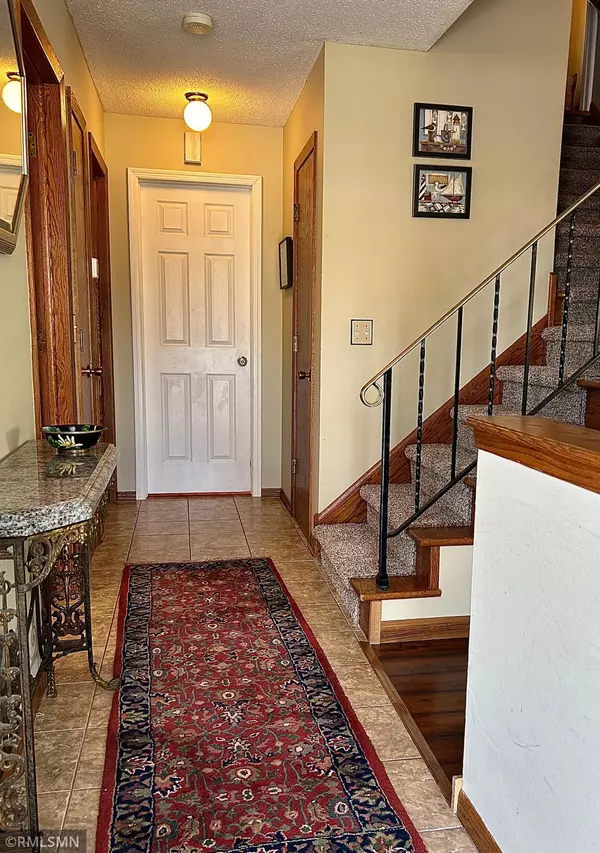$370,000
$380,000
2.6%For more information regarding the value of a property, please contact us for a free consultation.
4 Beds
2 Baths
2,179 SqFt
SOLD DATE : 12/15/2023
Key Details
Sold Price $370,000
Property Type Single Family Home
Sub Type Single Family Residence
Listing Status Sold
Purchase Type For Sale
Square Footage 2,179 sqft
Price per Sqft $169
Subdivision Fairwood Park 1St Add Richfield
MLS Listing ID 6454414
Sold Date 12/15/23
Bedrooms 4
Full Baths 1
Three Quarter Bath 1
Year Built 1964
Annual Tax Amount $4,700
Tax Year 2023
Contingent None
Lot Size 6,534 Sqft
Acres 0.15
Lot Dimensions 50x138
Property Description
Mid Century 1.75 story home offers a main floor great room common area perfect for entertaining large gatherings. Beautiful oak hardwood floors. Optional main floor primary bedroom suite Large bedrooms with impressive closet space. Linen closets and laundry chute's on 1st & 2nd floors. Handy den separate the two upper bedroom a perfect spot to set up the kids computers. The lower level has been designed to accommodate large groups or cozy gatherings The west facing lanai is equipped with a cedar bar and is large enough to hold 10-15 people comfortably. Mechanically sound with a newer roof, furnace, water heater all copper supply lines and the exterior has recently been painted. Walking distance to shops, restaurants, services, and recreation. easy access to 35w, 62, and 494
Location
State MN
County Hennepin
Zoning Residential-Single Family
Rooms
Basement Block, Daylight/Lookout Windows, Finished, Full, Partially Finished, Storage Space
Dining Room Kitchen/Dining Room, Living/Dining Room
Interior
Heating Forced Air
Cooling Central Air
Fireplaces Number 2
Fireplaces Type Amusement Room, Brick, Full Masonry, Living Room
Fireplace Yes
Appliance Cooktop, Dishwasher, Dryer, Exhaust Fan, Humidifier, Gas Water Heater, Refrigerator, Stainless Steel Appliances, Wall Oven, Washer
Exterior
Garage Detached, Asphalt, Garage Door Opener, No Int Access to Dwelling
Garage Spaces 2.0
Fence Full, Privacy, Wood
Pool None
Roof Type Age 8 Years or Less,Asphalt
Parking Type Detached, Asphalt, Garage Door Opener, No Int Access to Dwelling
Building
Lot Description Tree Coverage - Medium
Story Two
Foundation 1020
Sewer City Sewer/Connected
Water City Water/Connected
Level or Stories Two
Structure Type Brick Veneer,Fiber Board
New Construction false
Schools
School District Richfield
Read Less Info
Want to know what your home might be worth? Contact us for a FREE valuation!

Our team is ready to help you sell your home for the highest possible price ASAP

"My job is to find and attract mastery-based agents to the office, protect the culture, and make sure everyone is happy! "






