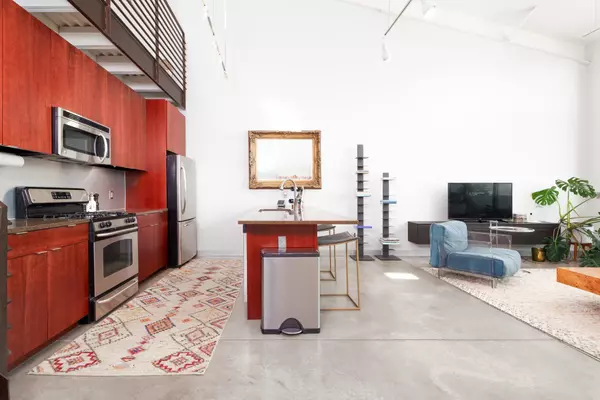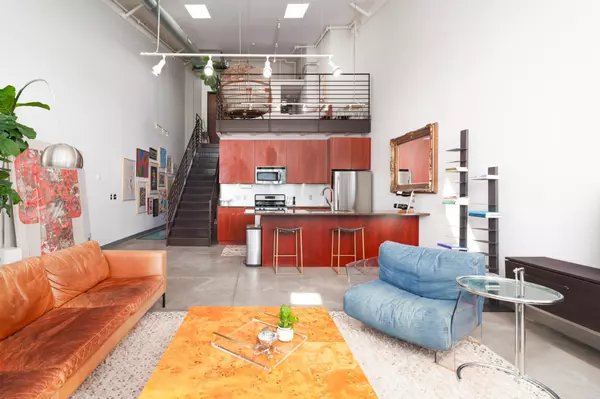$329,000
$329,000
For more information regarding the value of a property, please contact us for a free consultation.
2 Beds
2 Baths
1,117 SqFt
SOLD DATE : 12/22/2023
Key Details
Sold Price $329,000
Property Type Condo
Sub Type High Rise
Listing Status Sold
Purchase Type For Sale
Square Footage 1,117 sqft
Price per Sqft $294
Subdivision Cic 1540 Cswy Lofts Condo
MLS Listing ID 6423111
Sold Date 12/22/23
Bedrooms 2
Full Baths 1
Half Baths 1
HOA Fees $610/mo
Year Built 1928
Annual Tax Amount $4,196
Tax Year 2023
Contingent None
Lot Dimensions Common
Property Description
Welcome to modern and stylish urban living at its finest! Located near tons of dining and entertainment options in Northeast Minneapolis, this stunning two bed, two bath condo blends all the chic of modern updates and timeless charm throughout.
Some features include a rare fireplace in unit, a large private patio with gorgeous views of the Minneapolis skyline, and recently installed remote controlled shades on both the floor to ceiling windows and skylights, and a recently installed custom shelving and storage unit in the lower-level bedroom – including a Murphy bed!
This unit comes with an included underground, heated parking space while the amenities include a fitness center, dog run, outdoor fire pit, and communal spaces.
Don't miss your opportunity to make this extraordinary and luxurious condo your new home! Schedule your private showing today and prepare to fall in love!
Location
State MN
County Hennepin
Zoning Residential-Single Family
Rooms
Family Room Amusement/Party Room, Business Center, Community Room, Exercise Room
Basement None
Dining Room Breakfast Bar, Living/Dining Room
Interior
Heating Hot Water, Radiant
Cooling Central Air
Fireplaces Number 1
Fireplaces Type Gas, Living Room
Fireplace Yes
Appliance Dishwasher, Disposal, Dryer, Microwave, Range, Refrigerator, Stainless Steel Appliances, Washer
Exterior
Parking Features Assigned, Concrete, Shared Driveway, Garage Door Opener, Heated Garage, Secured, Underground
Garage Spaces 1.0
Fence None
Pool None
Roof Type Age Over 8 Years
Building
Story One
Foundation 1117
Sewer City Sewer/Connected
Water City Water/Connected
Level or Stories One
Structure Type Brick/Stone
New Construction false
Schools
School District Minneapolis
Others
HOA Fee Include Air Conditioning,Maintenance Structure,Cable TV,Controlled Access,Gas,Hazard Insurance,Heating,Internet,Lawn Care,Maintenance Grounds,Parking,Professional Mgmt,Trash,Shared Amenities,Snow Removal
Restrictions Mandatory Owners Assoc,Pets - Cats Allowed,Pets - Dogs Allowed,Pets - Number Limit,Rental Restrictions May Apply
Read Less Info
Want to know what your home might be worth? Contact us for a FREE valuation!
Our team is ready to help you sell your home for the highest possible price ASAP
"My job is to find and attract mastery-based agents to the office, protect the culture, and make sure everyone is happy! "







