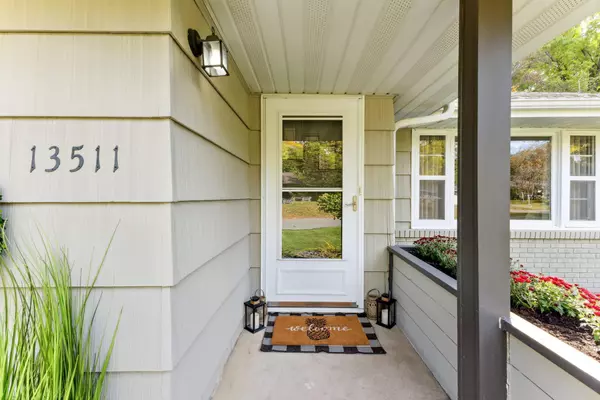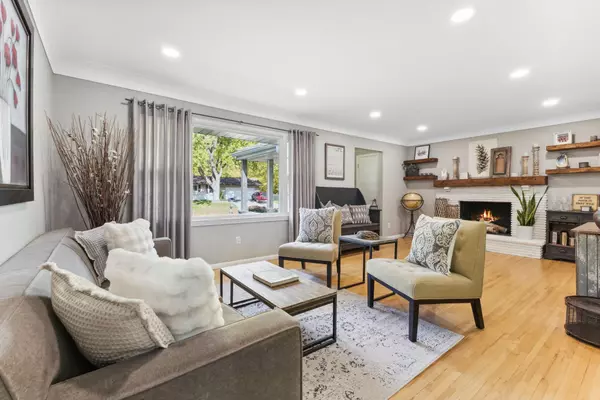$514,900
$514,900
For more information regarding the value of a property, please contact us for a free consultation.
4 Beds
2 Baths
2,586 SqFt
SOLD DATE : 01/03/2024
Key Details
Sold Price $514,900
Property Type Single Family Home
Sub Type Single Family Residence
Listing Status Sold
Purchase Type For Sale
Square Footage 2,586 sqft
Price per Sqft $199
Subdivision Deerwood Hills 1St Add
MLS Listing ID 6448318
Sold Date 01/03/24
Bedrooms 4
Full Baths 1
Three Quarter Bath 1
Year Built 1956
Annual Tax Amount $4,987
Tax Year 2023
Contingent None
Lot Size 0.330 Acres
Acres 0.33
Lot Dimensions 120x121x100x137
Property Description
Gorgeous 4BD, 2BA in the heart of Minnetonka! So many features to enjoy about this well-loved home. Hdwd floors thru-out main lvl, new solid wood doors, 3 BDs up, updated bath w/walk-in shower and stylish vanity. Large, open living room w/ brick surround fireplace and lovely picture window. Modern kitchen, beautiful maple cabinets, new SS appliances, Corian countertops, subway-tiled backsplash, center island w/ counter seating & gas oven range, large informal dining area w/ceramic tile flooring & storage galore. Vaulted skylight brings in natural light year-round. Retreat to the sunroom and take in the beautiful backyard from the surrounding windows. Large deck and gorgeous fully fenced backyard w/landscaping, tiered brick retaining wall, mature trees and privacy. Lower level boasts an enormous amusement room, 4th bdrm w/ large walk-in closet & full bath, bonus room & laundry. New roof 2018. Highly regarded Glen Lake Elementary & Hopkins Schools. Quick close possible. Welcome Home!
Location
State MN
County Hennepin
Zoning Residential-Single Family
Rooms
Basement Drain Tiled, Egress Window(s), Finished, Full
Dining Room Eat In Kitchen, Informal Dining Room
Interior
Heating Forced Air
Cooling Central Air
Fireplaces Number 2
Fireplaces Type Amusement Room, Family Room
Fireplace Yes
Appliance Dishwasher, Disposal, Dryer, Exhaust Fan, Microwave, Range, Refrigerator, Stainless Steel Appliances, Washer, Water Softener Rented
Exterior
Garage Attached Garage, Asphalt, Garage Door Opener
Garage Spaces 2.0
Fence Chain Link, Full, Wood
Pool None
Roof Type Age Over 8 Years,Asphalt
Parking Type Attached Garage, Asphalt, Garage Door Opener
Building
Lot Description Tree Coverage - Light
Story One
Foundation 1464
Sewer City Sewer/Connected
Water City Water/Connected
Level or Stories One
Structure Type Shake Siding
New Construction false
Schools
School District Hopkins
Read Less Info
Want to know what your home might be worth? Contact us for a FREE valuation!

Our team is ready to help you sell your home for the highest possible price ASAP

"My job is to find and attract mastery-based agents to the office, protect the culture, and make sure everyone is happy! "






