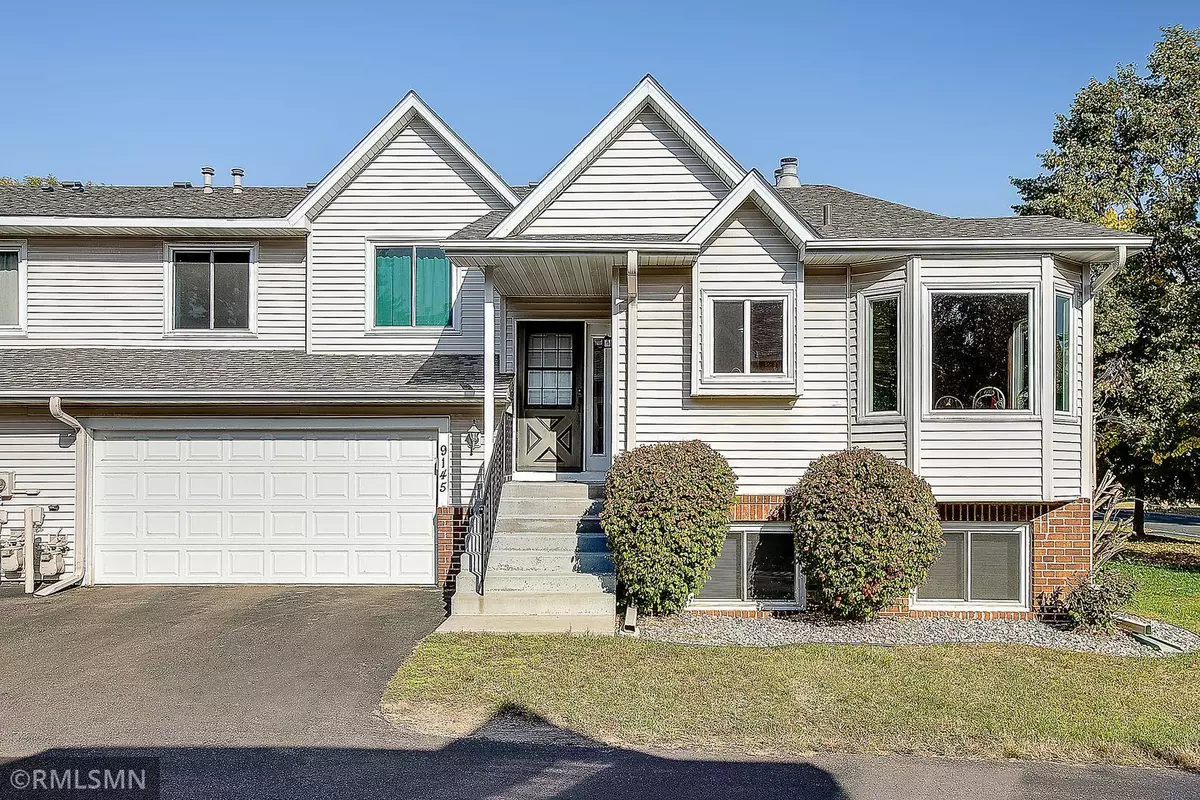$300,000
$289,900
3.5%For more information regarding the value of a property, please contact us for a free consultation.
3 Beds
2 Baths
1,790 SqFt
SOLD DATE : 01/05/2023
Key Details
Sold Price $300,000
Property Type Townhouse
Sub Type Townhouse Side x Side
Listing Status Sold
Purchase Type For Sale
Square Footage 1,790 sqft
Price per Sqft $167
Subdivision Rice Lake Terrace
MLS Listing ID 6265418
Sold Date 01/05/23
Bedrooms 3
Full Baths 1
Three Quarter Bath 1
HOA Fees $240/mo
Year Built 1986
Annual Tax Amount $2,526
Tax Year 2022
Contingent None
Lot Size 4,791 Sqft
Acres 0.11
Lot Dimensions 85x55
Property Description
Welcome to this unique and expansive four level split town home in Maple Grove. Just minutes to all shops, dining, entertainment & freeway access. Backs up to the Medicine Lake Regional Trail for all walking/biking paths and access to Rice Lake. This home features newer paint throughout, New GE kitchen appliances, full eat in kitchen plus dining space with deck access, extra storage & counter space in the kitchen is great for entertaining. The spacious master bedroom has a great walk-in closet and walk through to the main bath. Family room features a wood burning fireplace, walkout to the patio, and access to the 3rd bedroom in lower level (currently used as a entertainment space). This home has so much natural light shining throughout. Do not miss this spacious MG Town home! Basement is considered the 3rd Bedroom via tax records.
Location
State MN
County Hennepin
Zoning Residential-Single Family
Rooms
Basement Egress Window(s), Finished, Full, Walkout
Dining Room Eat In Kitchen, Separate/Formal Dining Room
Interior
Heating Forced Air
Cooling Central Air
Fireplaces Number 1
Fireplaces Type Family Room
Fireplace Yes
Appliance Dishwasher, Dryer, Microwave, Range, Refrigerator, Washer
Exterior
Parking Features Attached Garage
Garage Spaces 2.0
Fence None
Roof Type Asphalt
Building
Lot Description Corner Lot, Tree Coverage - Light
Story Four or More Level Split
Foundation 850
Sewer City Sewer/Connected
Water City Water/Connected
Level or Stories Four or More Level Split
Structure Type Vinyl Siding
New Construction false
Schools
School District Osseo
Others
HOA Fee Include Other,Maintenance Grounds,Lawn Care
Restrictions Other
Read Less Info
Want to know what your home might be worth? Contact us for a FREE valuation!
Our team is ready to help you sell your home for the highest possible price ASAP
"My job is to find and attract mastery-based agents to the office, protect the culture, and make sure everyone is happy! "







