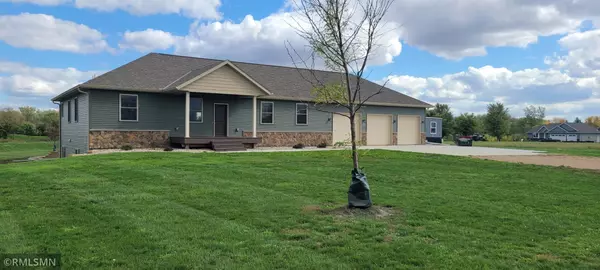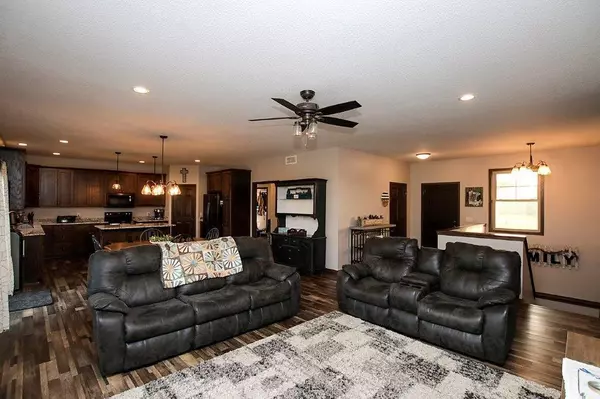$410,000
$429,900
4.6%For more information regarding the value of a property, please contact us for a free consultation.
4 Beds
3 Baths
2,210 SqFt
SOLD DATE : 01/18/2024
Key Details
Sold Price $410,000
Property Type Single Family Home
Sub Type Single Family Residence
Listing Status Sold
Purchase Type For Sale
Square Footage 2,210 sqft
Price per Sqft $185
MLS Listing ID 6405809
Sold Date 01/18/24
Bedrooms 4
Full Baths 1
Half Baths 1
Three Quarter Bath 1
Year Built 2018
Annual Tax Amount $2,944
Tax Year 2023
Contingent None
Lot Size 1.520 Acres
Acres 1.52
Lot Dimensions 201x316x244x310
Property Description
Nearly new construction, without the new construction price! This home is only available to due job transfer. Located in a quiet, rural neighborhood just off Highway 212 makes this a short commute to the west metro and just 20 minutes from Hutchinson. This oversized 4 bedroom rambler features a large custom kitchen with center island, granite counters, custom cabinets, black stainless appliances & walk in pantry, 9' ceilings, 6 panel doors, main floor laundry, mud room, primary bedroom with double walk in closets & bath. Lower level includes 2 bedrooms & full bath with separate vanities. Unfinished lower level area is ready for a future family room. Large yard with new landscaping. Oversized 3-
stall garage is insulated & heated. Built in 2019 this home is move-in ready. The Restrictive Covenants have been amended & recorded allowing a barn, outbuilding, or pole shed structure.
Location
State MN
County Mcleod
Zoning Residential-Single Family
Rooms
Basement Daylight/Lookout Windows, Egress Window(s), Full, Partially Finished, Sump Pump
Dining Room Informal Dining Room
Interior
Heating Forced Air
Cooling Central Air
Fireplace No
Appliance Dishwasher, Disposal, Dryer, Gas Water Heater, Microwave, Range, Refrigerator, Water Softener Owned
Exterior
Garage Attached Garage, Floor Drain, Garage Door Opener, Heated Garage, Insulated Garage
Garage Spaces 3.0
Roof Type Age Over 8 Years,Asphalt
Parking Type Attached Garage, Floor Drain, Garage Door Opener, Heated Garage, Insulated Garage
Building
Story One
Foundation 1710
Sewer Septic System Compliant - Yes
Water Well
Level or Stories One
Structure Type Vinyl Siding
New Construction false
Schools
School District Glencoe-Silver Lake
Read Less Info
Want to know what your home might be worth? Contact us for a FREE valuation!

Our team is ready to help you sell your home for the highest possible price ASAP

"My job is to find and attract mastery-based agents to the office, protect the culture, and make sure everyone is happy! "






