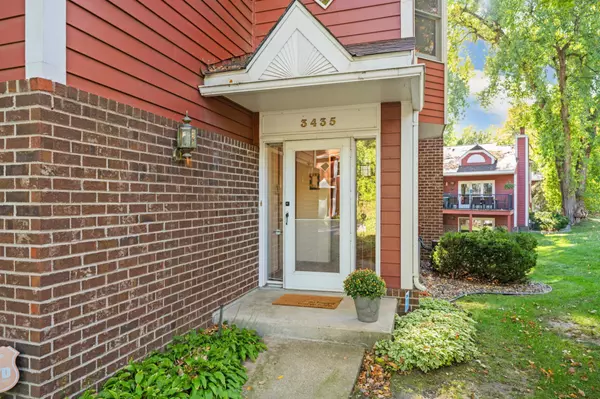$470,000
$470,000
For more information regarding the value of a property, please contact us for a free consultation.
2 Beds
3 Baths
1,913 SqFt
SOLD DATE : 01/30/2024
Key Details
Sold Price $470,000
Property Type Townhouse
Sub Type Townhouse Side x Side
Listing Status Sold
Purchase Type For Sale
Square Footage 1,913 sqft
Price per Sqft $245
Subdivision Cedar Lake Shores 3Rd Add
MLS Listing ID 6456914
Sold Date 01/30/24
Bedrooms 2
Full Baths 1
Half Baths 1
Three Quarter Bath 1
HOA Fees $400/mo
Year Built 1985
Annual Tax Amount $5,270
Tax Year 2023
Contingent None
Lot Size 1,742 Sqft
Acres 0.04
Lot Dimensions 30.30x57.60
Property Description
Welcome Home! There are so many great features to enjoy in this inviting light filled townhome. Located in a wonderful walkable neighborhood a short stroll to beautiful sunsets and beaches on Cedar Lake, part
of the beautiful city lakes area and all that is offered .. restaurants, shopping, entertainment and services, including bus and future SWLRT.
Step inside and you're greeted by a spacious window lined foyer leading to the staircase. The light
filled main level living room has a beamed vaulted ceiling, cozy fireplace, glass doors leading to the
only glass enclosed 3 season porch in the complex. A skylight kitchen, updated cabinets, new SS
appliances and a separate Dining room completes this area. Up a few stairs takes you to a 1/2 bath, an
office with built-ins overlooking the living room and a spacious bay windowed primary suite, spa bathroom
and walk-in closet. The walk-out lower level offers an inviting family room with glass doors to a patio, a good sized bedroom and 3/4 bath
Location
State MN
County Hennepin
Zoning Residential-Multi-Family
Rooms
Basement Block, Finished, Storage Space, Walkout
Dining Room Separate/Formal Dining Room
Interior
Heating Forced Air
Cooling Central Air
Fireplaces Number 1
Fireplaces Type Living Room, Wood Burning
Fireplace Yes
Appliance Dishwasher, Disposal, Dryer, Humidifier, Gas Water Heater, Microwave, Range, Refrigerator, Washer
Exterior
Parking Features Attached Garage, Asphalt, Garage Door Opener, Tuckunder Garage
Garage Spaces 2.0
Fence None
Pool None
Roof Type Age 8 Years or Less,Asphalt
Building
Lot Description Public Transit (w/in 6 blks), Corner Lot, Tree Coverage - Medium, Underground Utilities
Story Three Level Split
Foundation 1266
Sewer City Sewer/Connected
Water City Water/Connected
Level or Stories Three Level Split
Structure Type Brick/Stone
New Construction false
Schools
School District Minneapolis
Others
HOA Fee Include Maintenance Structure,Lawn Care,Maintenance Grounds,Professional Mgmt,Snow Removal
Restrictions Mandatory Owners Assoc,Pets - Cats Allowed,Pets - Dogs Allowed,Pets - Number Limit
Read Less Info
Want to know what your home might be worth? Contact us for a FREE valuation!

Our team is ready to help you sell your home for the highest possible price ASAP
"My job is to find and attract mastery-based agents to the office, protect the culture, and make sure everyone is happy! "






