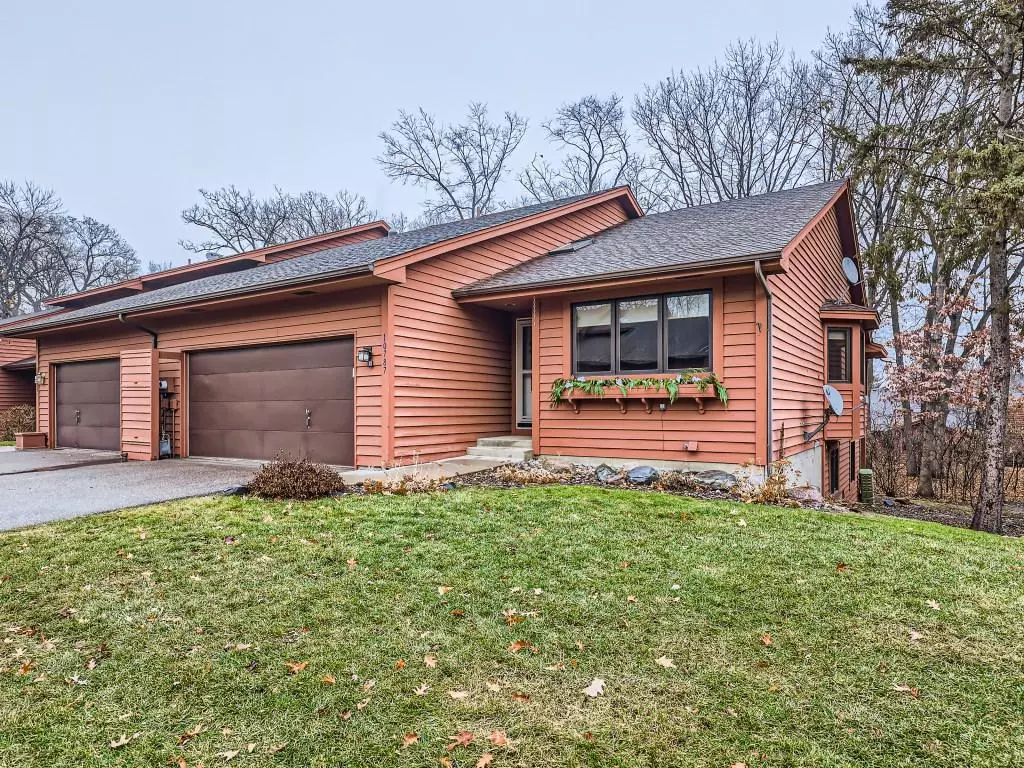$390,000
$399,000
2.3%For more information regarding the value of a property, please contact us for a free consultation.
4 Beds
3 Baths
2,589 SqFt
SOLD DATE : 01/30/2024
Key Details
Sold Price $390,000
Property Type Townhouse
Sub Type Townhouse Side x Side
Listing Status Sold
Purchase Type For Sale
Square Footage 2,589 sqft
Price per Sqft $150
Subdivision Pheasant Trail
MLS Listing ID 6471351
Sold Date 01/30/24
Bedrooms 4
Full Baths 1
Half Baths 1
Three Quarter Bath 1
HOA Fees $290/mo
Year Built 1988
Annual Tax Amount $3,474
Tax Year 2023
Contingent None
Lot Size 2,613 Sqft
Acres 0.06
Lot Dimensions 30x70
Property Description
Relax and enjoy this one-level townhome that offers privacy as it overlooks a lush wooded area. The main level has the living/dining rooms, enclosed porch, primary bedroom w/vaulted ceiling & bath with a walk in closet, laundry & patio door onto the deck from bedroom, a 2nd bedroom that could be used as an office. The spacious kitchen includes newer SS appliances, Corian countertops, a center island, lg windows, a dinette area & lots of cabinets. Check out the lower level w/huge family room, gas fireplace, 3rd & 4th bedrooms, full bath, laundry room, storage room & walk-out to private patio & back yard. Updates include new furnace/AC (2019), new roof (2016), new windows (2013), new SS kitchen appl (2020), new HW htr (2019). Small (24 unit) self managed complex. Fantastic location near many lakes, parks, walking/bike trails, restaurants, shopping, etc. Walk to Bass Lake and Timber Shores Park. Just blocks to Eagle Lake Park. Come take a look. Quick close possible.
Location
State MN
County Hennepin
Zoning Residential-Multi-Family
Rooms
Basement Block, Daylight/Lookout Windows, Finished, Full, Walkout
Dining Room Eat In Kitchen, Living/Dining Room
Interior
Heating Forced Air
Cooling Central Air
Fireplaces Number 1
Fireplaces Type Family Room, Gas
Fireplace Yes
Appliance Dishwasher, Disposal, Dryer, Electronic Air Filter, Exhaust Fan, Freezer, Water Osmosis System, Microwave, Range, Refrigerator, Stainless Steel Appliances, Washer, Water Softener Owned
Exterior
Parking Features Attached Garage, Asphalt, Garage Door Opener
Garage Spaces 2.0
Fence None
Pool None
Roof Type Age 8 Years or Less,Asphalt
Building
Lot Description Tree Coverage - Medium
Story One
Foundation 1309
Sewer City Sewer/Connected
Water City Water/Connected
Level or Stories One
Structure Type Wood Siding
New Construction false
Schools
School District Osseo
Others
HOA Fee Include Lawn Care,Maintenance Grounds,Trash,Snow Removal
Restrictions Pets - Cats Allowed,Pets - Dogs Allowed,Pets - Number Limit
Read Less Info
Want to know what your home might be worth? Contact us for a FREE valuation!
Our team is ready to help you sell your home for the highest possible price ASAP
"My job is to find and attract mastery-based agents to the office, protect the culture, and make sure everyone is happy! "







