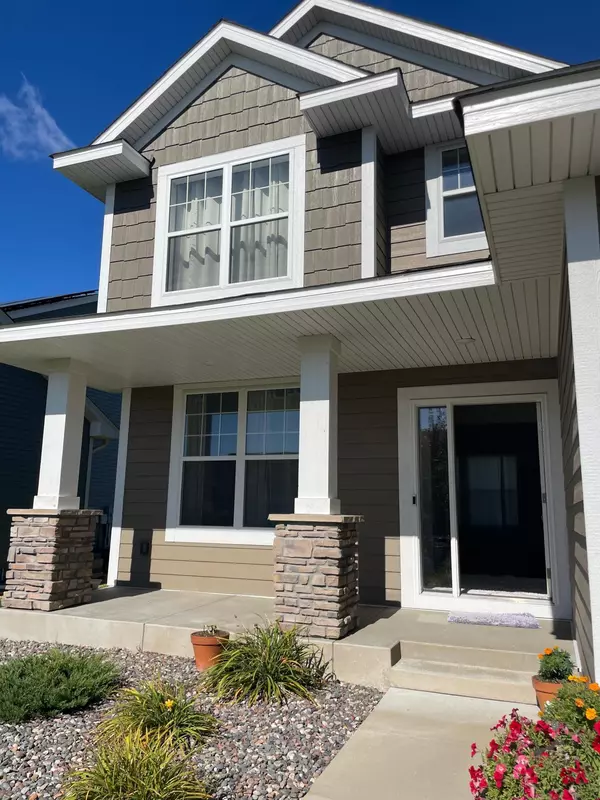$525,000
$549,500
4.5%For more information regarding the value of a property, please contact us for a free consultation.
4 Beds
3 Baths
2,271 SqFt
SOLD DATE : 01/31/2024
Key Details
Sold Price $525,000
Property Type Single Family Home
Sub Type Single Family Residence
Listing Status Sold
Purchase Type For Sale
Square Footage 2,271 sqft
Price per Sqft $231
Subdivision Savona
MLS Listing ID 6446977
Sold Date 01/31/24
Bedrooms 4
Full Baths 2
Half Baths 1
HOA Fees $48/qua
Year Built 2021
Annual Tax Amount $4,460
Tax Year 2023
Contingent None
Lot Size 9,583 Sqft
Acres 0.22
Lot Dimensions 63x148x66x149
Property Description
This brand 2021 built Vanderbilt home includes a beautiful Gourmet kitchen with gas cooktop, wall oven, microwave, dishwasher and refrigerator and a large island. Spacious great room with shiplap gas fireplace, dining area and study/Office all on the main floor. This open floor plan also has a spacious owner's suite with private bathroom, including a two-sinks vanity and roomy shower. Three additional bedrooms, linen closet and laundry room, plus an additional full bath with two sink vanity complete the upstairs. Open Crawl space basement can be converted into large entertaining area and 5th bedroom with Full Bath. quite neighborhood and walking trail near by ,
Location
State MN
County Washington
Community Savona
Zoning Residential-Single Family
Rooms
Basement Crawl Space, Drainage System, Egress Window(s), Full, Concrete
Dining Room Informal Dining Room
Interior
Heating Forced Air
Cooling Central Air
Fireplaces Number 1
Fireplaces Type Family Room, Gas
Fireplace Yes
Appliance Air-To-Air Exchanger, Cooktop, Dishwasher, Dryer, Gas Water Heater, Microwave, Refrigerator, Wall Oven, Washer
Exterior
Parking Features Attached Garage
Garage Spaces 3.0
Roof Type Asphalt
Building
Lot Description Tree Coverage - Light, Underground Utilities
Story Two
Foundation 1108
Sewer City Sewer/Connected
Water City Water/Connected
Level or Stories Two
Structure Type Brick/Stone,Engineered Wood,Vinyl Siding
New Construction false
Schools
School District Stillwater
Others
HOA Fee Include Professional Mgmt
Read Less Info
Want to know what your home might be worth? Contact us for a FREE valuation!
Our team is ready to help you sell your home for the highest possible price ASAP
"My job is to find and attract mastery-based agents to the office, protect the culture, and make sure everyone is happy! "







