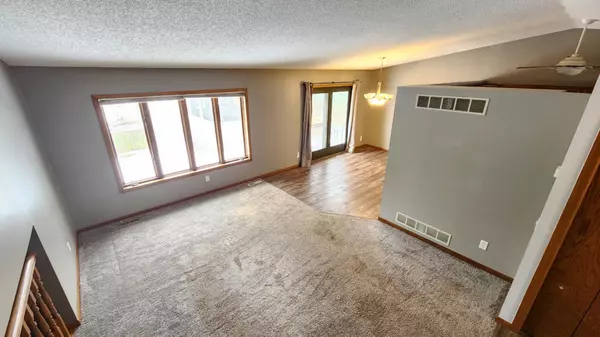$340,200
$339,900
0.1%For more information regarding the value of a property, please contact us for a free consultation.
3 Beds
3 Baths
2,060 SqFt
SOLD DATE : 02/02/2024
Key Details
Sold Price $340,200
Property Type Single Family Home
Sub Type Single Family Residence
Listing Status Sold
Purchase Type For Sale
Square Footage 2,060 sqft
Price per Sqft $165
Subdivision Horizon Heights East
MLS Listing ID 6466202
Sold Date 02/02/24
Bedrooms 3
Full Baths 1
Three Quarter Bath 2
Year Built 1986
Annual Tax Amount $4,234
Tax Year 2023
Contingent None
Lot Size 0.270 Acres
Acres 0.27
Lot Dimensions 85x138x80x138
Property Description
Enjoy the calm of this tucked away, private cul-de-sac lined with beautiful mature trees and your new home, a nicely appointed 4 level split awaiting your finishing touches. Pull onto the concrete drive with a large garage with workshop area and additional parking. Spend time relaxing in the gazebo, entertaining on the deck and playing on the patio. Delight in the sunlight with walls of windows in the vaulted main level and 3rd level. The kitchen offers plenty of room to cook, bake and stock up on your favorite panty items. Invite your favorite people over and entertain in any of the cozy living areas or enjoy a quiet night by the fire. Featuring 3 large bedrooms on 1 level, 3 bathrooms and plenty of room to expand in the unfinished 4th level...think home theater? This home is just what you have been waiting for. Welcome Home!
Location
State MN
County Dakota
Zoning Residential-Single Family
Rooms
Basement Drain Tiled, Finished, Partial, Unfinished, Walkout
Dining Room Eat In Kitchen, Informal Dining Room, Kitchen/Dining Room
Interior
Heating Forced Air
Cooling Central Air
Fireplaces Number 1
Fireplaces Type Family Room, Gas
Fireplace Yes
Exterior
Parking Features Attached Garage, Asphalt
Garage Spaces 2.0
Fence None
Pool None
Roof Type Asphalt
Building
Lot Description Tree Coverage - Medium
Story Four or More Level Split
Foundation 1387
Sewer City Sewer/Connected
Water City Water/Connected
Level or Stories Four or More Level Split
Structure Type Brick/Stone,Fiber Board
New Construction false
Schools
School District Burnsville-Eagan-Savage
Read Less Info
Want to know what your home might be worth? Contact us for a FREE valuation!
Our team is ready to help you sell your home for the highest possible price ASAP
"My job is to find and attract mastery-based agents to the office, protect the culture, and make sure everyone is happy! "







