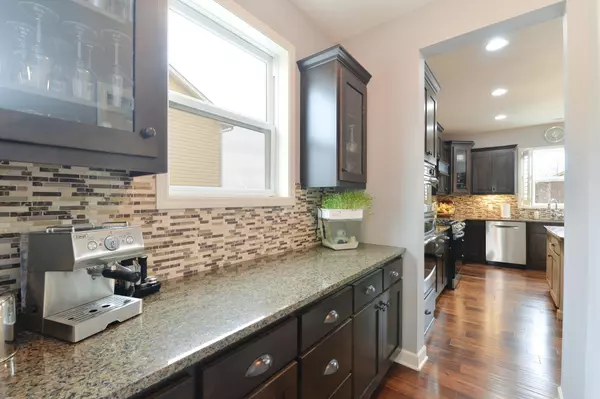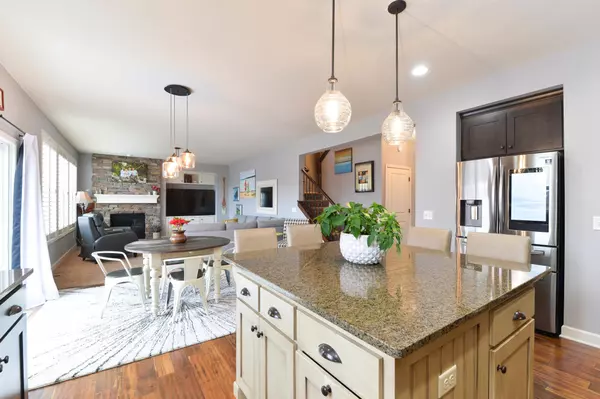$607,500
$585,000
3.8%For more information regarding the value of a property, please contact us for a free consultation.
4 Beds
4 Baths
2,959 SqFt
SOLD DATE : 02/15/2024
Key Details
Sold Price $607,500
Property Type Single Family Home
Sub Type Single Family Residence
Listing Status Sold
Purchase Type For Sale
Square Footage 2,959 sqft
Price per Sqft $205
Subdivision Glendalough 4Th Add
MLS Listing ID 6476111
Sold Date 02/15/24
Bedrooms 4
Full Baths 2
Half Baths 1
Three Quarter Bath 1
HOA Fees $76/qua
Year Built 2012
Annual Tax Amount $5,708
Tax Year 2023
Contingent None
Lot Size 0.310 Acres
Acres 0.31
Lot Dimensions 112x145x95x11
Property Description
Sophisticated elegance combines with casual comfort in this custom built, 4-bedroom home. Highlighted by beautiful hardwood floors, an open kitchen with granite counters, an oversized island, newer, stainless appliances, tile backsplash and extensive upgrades throughout. An intimate yet open floor plan creates the perfect space for hosting gatherings of all sizes. The main level also offers an office space, butler's pantry, updated half bath, and a mudroom off the 3-car garage with Elect Vehicle charger (2021). New lighting! Step out to an oversized cedar deck (2016) overlooking a beautiful backyard! Four large bedrooms are upstairs each with walk-in closets and attached ensuite baths (2 bedrooms share jack-and-jill bath). The laundry room is upstairs for added convenience. Located in the lovely Glendalough neighborhood with walking trails, 2-swimming pools, basketball court and a park. This meticulously cared for home is ready for you to begin enjoying your new home and lifestyle.
Location
State MN
County Dakota
Zoning Residential-Single Family
Rooms
Basement Drain Tiled, Concrete, Sump Pump, Walkout
Dining Room Eat In Kitchen, Separate/Formal Dining Room
Interior
Heating Forced Air
Cooling Central Air
Fireplaces Number 1
Fireplaces Type Family Room, Gas
Fireplace Yes
Appliance Dishwasher, Disposal, Dryer, Exhaust Fan, Humidifier, Gas Water Heater, Microwave, Range, Refrigerator, Wall Oven, Washer, Water Softener Owned
Exterior
Parking Features Attached Garage, Asphalt
Garage Spaces 3.0
Pool Below Ground, Heated, Outdoor Pool, Shared
Building
Lot Description Corner Lot, Tree Coverage - Light
Story Two
Foundation 1336
Sewer City Sewer/Connected
Water City Water/Connected
Level or Stories Two
Structure Type Brick/Stone,Metal Siding,Shake Siding
New Construction false
Schools
School District Rosemount-Apple Valley-Eagan
Others
HOA Fee Include Professional Mgmt,Shared Amenities
Restrictions Mandatory Owners Assoc
Read Less Info
Want to know what your home might be worth? Contact us for a FREE valuation!

Our team is ready to help you sell your home for the highest possible price ASAP
"My job is to find and attract mastery-based agents to the office, protect the culture, and make sure everyone is happy! "






