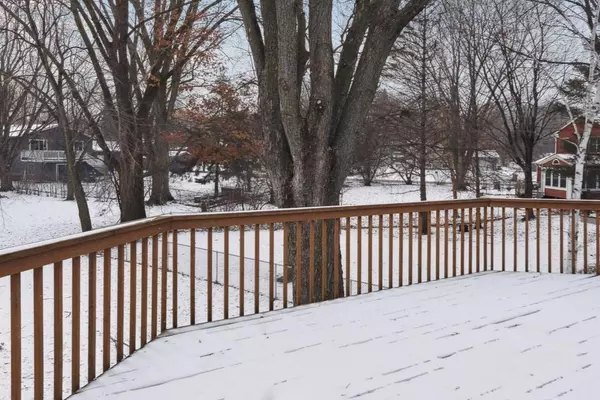$385,000
$349,900
10.0%For more information regarding the value of a property, please contact us for a free consultation.
3 Beds
2 Baths
1,360 SqFt
SOLD DATE : 02/22/2024
Key Details
Sold Price $385,000
Property Type Single Family Home
Sub Type Single Family Residence
Listing Status Sold
Purchase Type For Sale
Square Footage 1,360 sqft
Price per Sqft $283
Subdivision Hidden Ponds 2Nd Add
MLS Listing ID 6477935
Sold Date 02/22/24
Bedrooms 3
Full Baths 1
Three Quarter Bath 1
Year Built 1977
Annual Tax Amount $4,259
Tax Year 2023
Contingent None
Lot Size 0.300 Acres
Acres 0.3
Lot Dimensions 17x84x17x173x47x144
Property Description
Multiple Offers Received. Highest and best due by 6pm on Sunday, 1/28. Lovingly cared for by the same family for 45 years ... now ready for new owners who can see the incredible potential here. 3 bedrooms on one level (one with a private bath), sun-filled living spaces, and a garage that can almost fit 3 cars. Unfinished walkout lower level is ready for you to build equity, with a rough in for a 3rd bathroom, a brick fireplace, and space for a family room plus one or two additional bedrooms. Perfectly sited at the end of a quiet cul-de-sac with with a gorgeous lot and easy access to trails. Please be aware that the seller does not intend to make any repairs as part of the transaction.
Location
State MN
County Hennepin
Zoning Residential-Single Family
Rooms
Basement Block, Daylight/Lookout Windows, Drain Tiled, Full, Sump Pump, Unfinished, Walkout
Dining Room Breakfast Area, Eat In Kitchen, Living/Dining Room, Separate/Formal Dining Room
Interior
Heating Forced Air
Cooling Central Air
Fireplaces Number 1
Fireplaces Type Brick, Wood Burning
Fireplace Yes
Appliance Dishwasher, Disposal, Dryer, Gas Water Heater, Microwave, Range, Refrigerator, Washer, Water Softener Owned
Exterior
Garage Attached Garage, Asphalt, Garage Door Opener
Garage Spaces 2.0
Fence None
Pool None
Parking Type Attached Garage, Asphalt, Garage Door Opener
Building
Lot Description Public Transit (w/in 6 blks), Tree Coverage - Medium
Story Split Entry (Bi-Level)
Foundation 1360
Sewer City Sewer/Connected
Water City Water/Connected
Level or Stories Split Entry (Bi-Level)
Structure Type Brick/Stone,Wood Siding
New Construction false
Schools
School District Eden Prairie
Read Less Info
Want to know what your home might be worth? Contact us for a FREE valuation!

Our team is ready to help you sell your home for the highest possible price ASAP

"My job is to find and attract mastery-based agents to the office, protect the culture, and make sure everyone is happy! "






