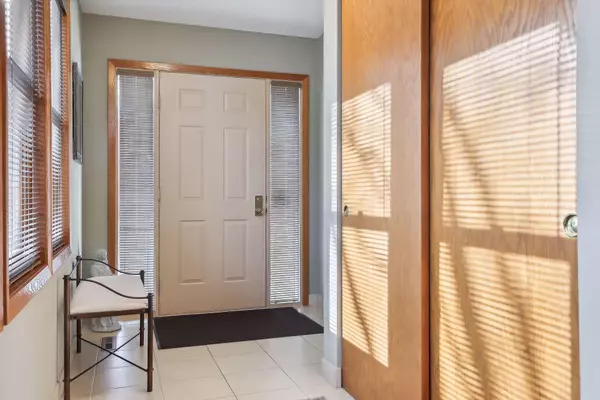$479,900
$479,900
For more information regarding the value of a property, please contact us for a free consultation.
2 Beds
2 Baths
1,751 SqFt
SOLD DATE : 02/22/2024
Key Details
Sold Price $479,900
Property Type Townhouse
Sub Type Townhouse Side x Side
Listing Status Sold
Purchase Type For Sale
Square Footage 1,751 sqft
Price per Sqft $274
Subdivision Cedar Lake Shores 3Rd Add
MLS Listing ID 6465018
Sold Date 02/22/24
Bedrooms 2
Full Baths 2
HOA Fees $415/mo
Year Built 1986
Annual Tax Amount $5,480
Tax Year 2023
Contingent None
Lot Size 1,742 Sqft
Acres 0.04
Lot Dimensions 58x30
Property Description
Welcome to 3421 St. Louis Ave! Perfectly located between Cedar Lake and Bde Maka Ska and 2 blocks to the new LRT, West Lake Train station! This completely updated townhome features a brand new HVAC system! A bright kitchen with granite counters that opens to a semi-formal dining room. The cozy living room has a gas fireplace and a new slider to a shady, composite deck. The large primary suite on the upper level includes a big walk-in closet and 2 reach-in closets, with a walk-through to a beautifully updated, full bath. The lower level has many custom, built-in drawers, shelving, and cabinets. There's a great home office with a walkout to a great patio! This area could flex to another family room if desired. A fully finished Laundry room, bedroom, and 3/4 bath make this a great space for guests! The beaches of Cedar Lake and Bde Maka Ska are right outside your door! You'll enjoy the city living and tremendous green space this association provides.
Location
State MN
County Hennepin
Zoning Residential-Single Family
Rooms
Basement Block, Finished, Full, Slab, Walkout
Dining Room Informal Dining Room
Interior
Heating Forced Air
Cooling Central Air
Fireplaces Number 1
Fireplaces Type Gas, Living Room
Fireplace Yes
Appliance Dishwasher, Disposal, Dryer, Gas Water Heater, Microwave, Range, Refrigerator, Washer
Exterior
Parking Features Asphalt, Garage Door Opener, Tuckunder Garage
Garage Spaces 2.0
Fence None
Pool None
Roof Type Age 8 Years or Less,Asphalt
Building
Lot Description Tree Coverage - Medium, Underground Utilities
Story Three Level Split
Foundation 1400
Sewer City Sewer/Connected
Water City Water/Connected
Level or Stories Three Level Split
Structure Type Brick/Stone,Fiber Cement,Wood Siding
New Construction false
Schools
School District Minneapolis
Others
HOA Fee Include Maintenance Structure,Lawn Care,Maintenance Grounds,Professional Mgmt,Trash,Snow Removal
Restrictions Mandatory Owners Assoc,Pets - Cats Allowed,Pets - Dogs Allowed
Read Less Info
Want to know what your home might be worth? Contact us for a FREE valuation!

Our team is ready to help you sell your home for the highest possible price ASAP
"My job is to find and attract mastery-based agents to the office, protect the culture, and make sure everyone is happy! "






