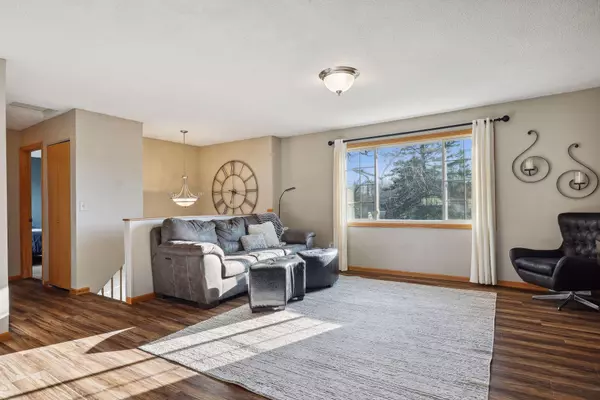$340,000
$350,000
2.9%For more information regarding the value of a property, please contact us for a free consultation.
3 Beds
2 Baths
2,179 SqFt
SOLD DATE : 02/23/2024
Key Details
Sold Price $340,000
Property Type Single Family Home
Sub Type Single Family Residence
Listing Status Sold
Purchase Type For Sale
Square Footage 2,179 sqft
Price per Sqft $156
Subdivision Wayne Titterud Add
MLS Listing ID 6467765
Sold Date 02/23/24
Bedrooms 3
Full Baths 2
Year Built 1977
Annual Tax Amount $3,798
Tax Year 2023
Contingent None
Lot Size 0.360 Acres
Acres 0.36
Lot Dimensions 110x142
Property Description
Discover practical comfort in this home. The master bedroom comes with direct access to a full bathroom, while the lower bedroom boasts a generous walk-in closet. The upper level is designed with an open concept, creating a functional space for daily living. Enjoy an abundance of natural light in the sunroom addition, and stay cozy with the gas fireplace in the family room. The fully fenced-in yard provides security and privacy, ideal for both relaxation and play. Entertain effortlessly in the lower level, equipped with a convenient bar. This residence seamlessly combines comfort with functionality—a solid choice for those seeking a home that meets their practical needs.
Location
State MN
County Hennepin
Zoning Residential-Single Family
Rooms
Basement Block, Daylight/Lookout Windows, Finished, Full
Dining Room Kitchen/Dining Room
Interior
Heating Forced Air
Cooling Central Air
Fireplaces Number 1
Fireplaces Type Family Room, Gas
Fireplace Yes
Appliance Dishwasher, Disposal, Exhaust Fan, Microwave, Range, Refrigerator, Water Softener Owned
Exterior
Garage Detached, Asphalt
Garage Spaces 3.0
Fence Chain Link, Full
Roof Type Age 8 Years or Less
Parking Type Detached, Asphalt
Building
Lot Description Public Transit (w/in 6 blks), Tree Coverage - Light
Story Split Entry (Bi-Level)
Foundation 1104
Sewer City Sewer/Connected
Water City Water/Connected
Level or Stories Split Entry (Bi-Level)
Structure Type Vinyl Siding
New Construction false
Schools
School District Anoka-Hennepin
Read Less Info
Want to know what your home might be worth? Contact us for a FREE valuation!

Our team is ready to help you sell your home for the highest possible price ASAP

"My job is to find and attract mastery-based agents to the office, protect the culture, and make sure everyone is happy! "






