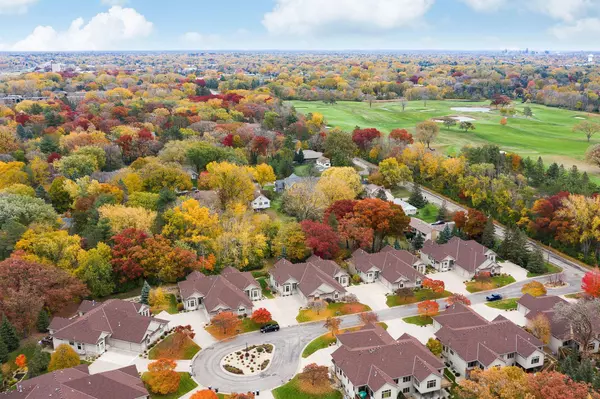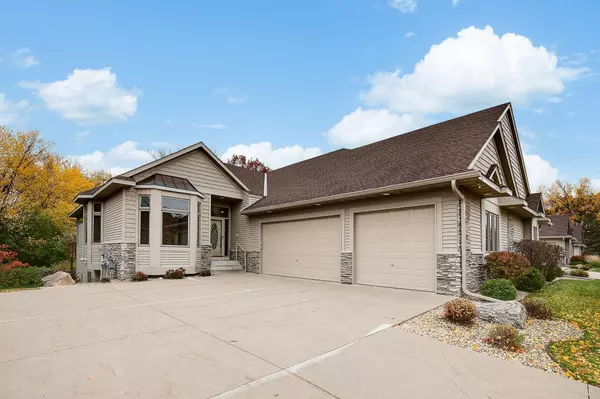$645,000
$685,000
5.8%For more information regarding the value of a property, please contact us for a free consultation.
4 Beds
3 Baths
3,889 SqFt
SOLD DATE : 02/29/2024
Key Details
Sold Price $645,000
Property Type Multi-Family
Sub Type Twin Home
Listing Status Sold
Purchase Type For Sale
Square Footage 3,889 sqft
Price per Sqft $165
Subdivision Cic 503 Stonecrest
MLS Listing ID 6453665
Sold Date 02/29/24
Bedrooms 4
Full Baths 1
Half Baths 1
Three Quarter Bath 1
HOA Fees $600/qua
Year Built 2004
Annual Tax Amount $8,900
Tax Year 2023
Contingent None
Lot Size 4,791 Sqft
Acres 0.11
Lot Dimensions 46x103
Property Description
Fully accessible executive twin home complete with an elevator and large 3 car garage! This is truly a rare find in an incredible Roseville location. The Stone Crest neighborhood is located across from Midland Hills Country Club and has easy access to both Hwy 36 and 35W. If you prefer to stay local there are loads of nearby restaurants and shopping for whatever you desire. The main floor features freshly refinished hardwood floors with an open concept floor plan that leads to the 4 season porch that's complete with vaulted ceilings and a see thru fireplace. The large main level primary suite features a walk-in closet, double sinks, roll in shower, with the added bonus of a step in jetted tub. Take the stairs or elevator to the finished lower level that opens up to a large family room with a fireplace and wet bar. There are 2 additional large bedrooms, a ¾ bath as well as a generous storage room. New furnace and a/c with 3 zones.
Location
State MN
County Ramsey
Zoning Residential-Single Family
Rooms
Basement Drain Tiled, Egress Window(s), Finished, Full, Concrete, Storage Space, Sump Pump
Dining Room Breakfast Area, Eat In Kitchen, Informal Dining Room, Living/Dining Room
Interior
Heating Baseboard, Forced Air, Fireplace(s), Humidifier, Zoned
Cooling Central Air, Zoned
Fireplaces Number 2
Fireplaces Type Two Sided, Amusement Room, Gas, Living Room
Fireplace Yes
Appliance Air-To-Air Exchanger, Central Vacuum, Cooktop, Dishwasher, Disposal, Double Oven, Dryer, Exhaust Fan, Freezer, Humidifier, Gas Water Heater, Microwave, Refrigerator, Wall Oven, Washer, Water Softener Owned
Exterior
Parking Features Attached Garage, Concrete, Garage Door Opener, Insulated Garage
Garage Spaces 3.0
Fence None
Roof Type Age 8 Years or Less,Architecural Shingle,Asphalt,Pitched
Building
Lot Description Tree Coverage - Light
Story One
Foundation 2000
Sewer City Sewer/Connected
Water City Water/Connected
Level or Stories One
Structure Type Brick/Stone,Steel Siding
New Construction false
Schools
School District Roseville
Others
HOA Fee Include Hazard Insurance,Lawn Care,Maintenance Grounds,Trash,Snow Removal
Restrictions Architecture Committee,Mandatory Owners Assoc,Rentals not Permitted,Pets - Cats Allowed,Pets - Dogs Allowed
Read Less Info
Want to know what your home might be worth? Contact us for a FREE valuation!
Our team is ready to help you sell your home for the highest possible price ASAP
"My job is to find and attract mastery-based agents to the office, protect the culture, and make sure everyone is happy! "







