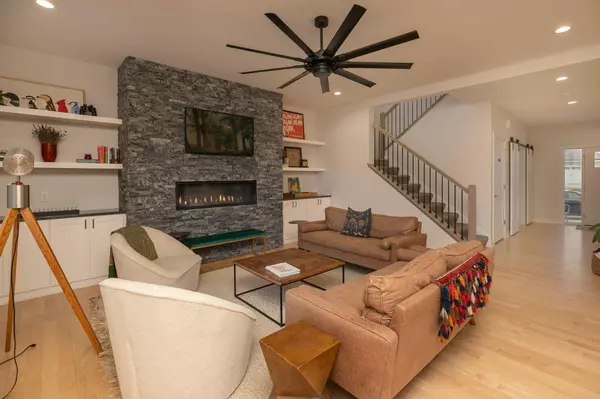$807,500
$839,900
3.9%For more information regarding the value of a property, please contact us for a free consultation.
5 Beds
4 Baths
3,328 SqFt
SOLD DATE : 03/01/2024
Key Details
Sold Price $807,500
Property Type Single Family Home
Sub Type Single Family Residence
Listing Status Sold
Purchase Type For Sale
Square Footage 3,328 sqft
Price per Sqft $242
Subdivision Southwell Somerby Golf Community
MLS Listing ID 6466166
Sold Date 03/01/24
Bedrooms 5
Full Baths 3
Half Baths 1
HOA Fees $182/mo
Year Built 2021
Annual Tax Amount $10,774
Tax Year 2023
Contingent None
Lot Size 0.340 Acres
Acres 0.34
Lot Dimensions Irreg
Property Description
Feel the warmth the minute you drive up to this 2-story walkout located on a cul-de-sac in Somerby Golf Community. This home offers 5 bedrooms, 4 baths and main floor office. Amazing natural light flows through this home. The main floor has a great open floor plan with eat-in kitchen, walk-in pantry, great prep island that flows into great gathering space in the dining and living room with cozy gas stone fireplace and built-ins. There is a front office with double doors, 1/2 bath and built-ins at welcoming entry. The open staircase takes you to privacy of the primary bedroom showing walk-in closet, soaking tub and tiled walk-in shower. There are 2 other bedrooms, full bath and laundry room. The lower level walkout has great family room space, 2 additional bedrooms, one used as an exercise room, & full bath. Enjoy all the season skies on the back deck, along with all the amenities and activities Somerby has to offer!
Location
State MN
County Olmsted
Zoning Residential-Single Family
Rooms
Basement Finished, Sump Pump, Walkout
Dining Room Breakfast Bar, Breakfast Area, Eat In Kitchen, Informal Dining Room, Kitchen/Dining Room, Living/Dining Room
Interior
Heating Forced Air, Fireplace(s)
Cooling Central Air
Fireplaces Number 1
Fireplaces Type Gas, Living Room, Stone
Fireplace Yes
Appliance Dishwasher, Disposal, Dryer, Exhaust Fan, Microwave, Refrigerator, Washer
Exterior
Parking Features Attached Garage, Concrete, Garage Door Opener, Insulated Garage
Garage Spaces 3.0
Fence None
Roof Type Age 8 Years or Less
Building
Story Two
Foundation 1189
Sewer City Sewer/Connected
Water City Water/Connected
Level or Stories Two
Structure Type Brick/Stone,Fiber Board,Vinyl Siding
New Construction false
Schools
School District Byron
Others
HOA Fee Include Professional Mgmt,Recreation Facility,Trash,Shared Amenities
Read Less Info
Want to know what your home might be worth? Contact us for a FREE valuation!

Our team is ready to help you sell your home for the highest possible price ASAP
"My job is to find and attract mastery-based agents to the office, protect the culture, and make sure everyone is happy! "






