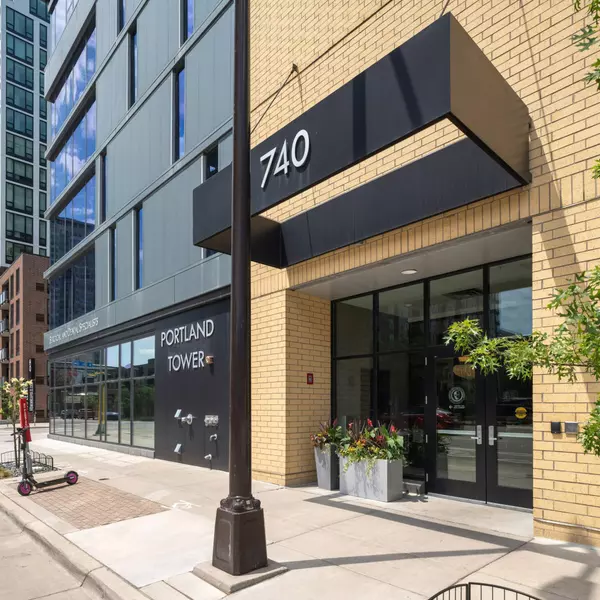$400,000
$424,900
5.9%For more information regarding the value of a property, please contact us for a free consultation.
2 Beds
2 Baths
1,156 SqFt
SOLD DATE : 03/01/2024
Key Details
Sold Price $400,000
Property Type Condo
Sub Type High Rise
Listing Status Sold
Purchase Type For Sale
Square Footage 1,156 sqft
Price per Sqft $346
Subdivision Cic 2028 Portland Tower Condo
MLS Listing ID 6431116
Sold Date 03/01/24
Bedrooms 2
Full Baths 2
HOA Fees $607/mo
Year Built 2016
Annual Tax Amount $4,842
Tax Year 2023
Contingent None
Lot Size 0.630 Acres
Acres 0.63
Lot Dimensions common
Property Description
Stunning south facing condo with freshly refinished maple hardwood floors and fresh paint. This luxurious condo is appointed with stainless steel appliances, private primary suite with walk through closet with custom organizers, and a attached primary bath with upgraded cabinetry and tile. The oversized balcony is south facing and provides light throughout the day. The home has been outfitted with solar screen shades and an additional black out shade in the primary bedroom. Portland Tower has recently renovated the community room and rooftop space to feel more relaxed and enjoyable for residents year round. The private rooftop features firepits, a grilling station and community garden. There is an indoor pet relief area off of the guest parking area that allows for year round use.
Location
State MN
County Hennepin
Zoning Residential-Single Family
Rooms
Family Room Amusement/Party Room, Community Room, Exercise Room, Media Room
Basement None
Dining Room Kitchen/Dining Room
Interior
Heating Baseboard
Cooling Central Air
Fireplace No
Appliance Cooktop, Dishwasher, Disposal, Dryer, ENERGY STAR Qualified Appliances, Microwave, Range, Refrigerator, Stainless Steel Appliances, Washer
Exterior
Garage Assigned, Attached Garage, Covered, Electric, Garage Door Opener, Guest Parking, Heated Garage, Parking Garage, Secured
Garage Spaces 1.0
Fence Privacy
Pool None
Roof Type Age 8 Years or Less
Parking Type Assigned, Attached Garage, Covered, Electric, Garage Door Opener, Guest Parking, Heated Garage, Parking Garage, Secured
Building
Lot Description Public Transit (w/in 6 blks), Corner Lot, Tree Coverage - Light, Underground Utilities
Story One
Foundation 1156
Sewer City Sewer/Connected
Water City Water/Connected
Level or Stories One
Structure Type Brick/Stone,Metal Siding
New Construction false
Schools
School District Minneapolis
Others
HOA Fee Include Air Conditioning,Maintenance Structure,Controlled Access,Hazard Insurance,Heating,Internet,Maintenance Grounds,Professional Mgmt,Trash,Security,Shared Amenities,Water
Restrictions Mandatory Owners Assoc,Pets - Breed Restriction,Pets - Cats Allowed,Pets - Dogs Allowed,Pets - Number Limit,Pets - Weight/Height Limit,Rental Restrictions May Apply
Read Less Info
Want to know what your home might be worth? Contact us for a FREE valuation!

Our team is ready to help you sell your home for the highest possible price ASAP

"My job is to find and attract mastery-based agents to the office, protect the culture, and make sure everyone is happy! "






