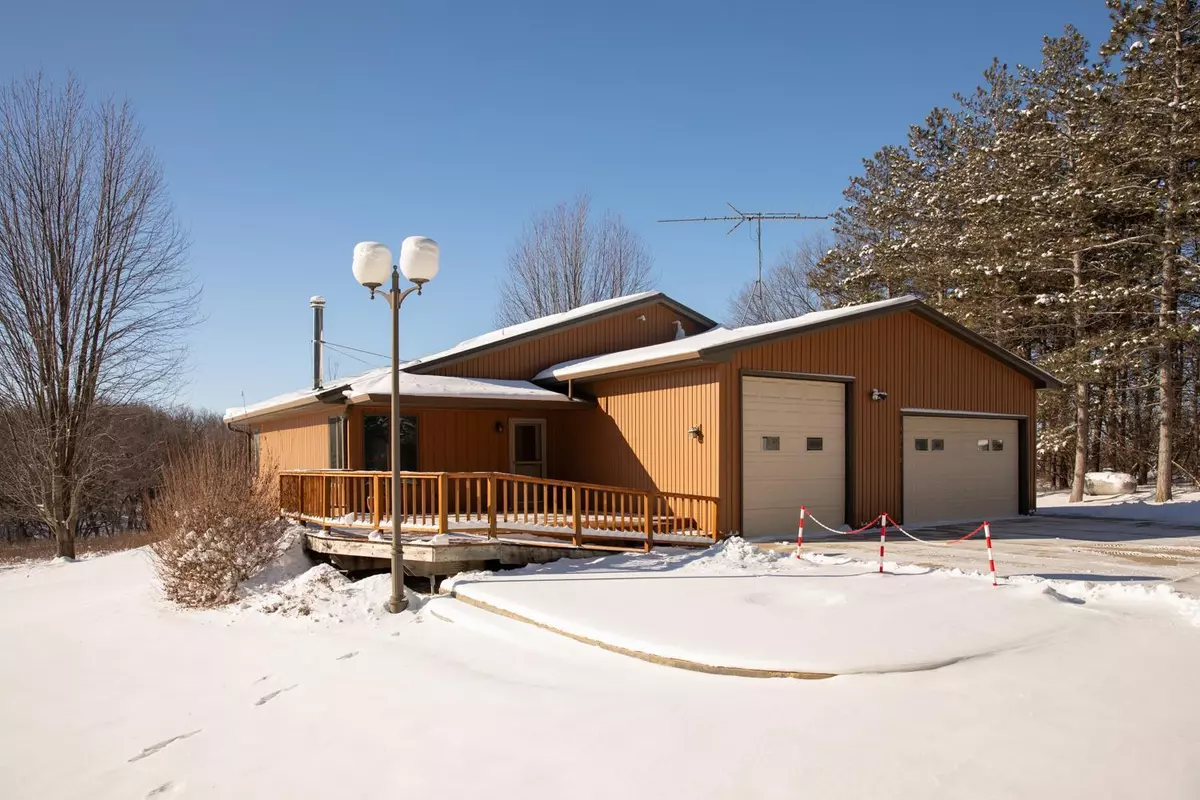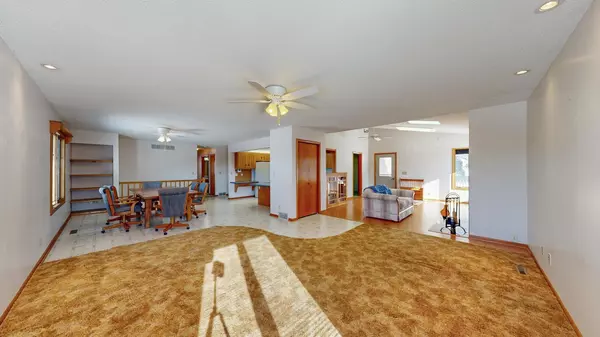$335,000
$335,000
For more information regarding the value of a property, please contact us for a free consultation.
3 Beds
2 Baths
2,652 SqFt
SOLD DATE : 03/04/2024
Key Details
Sold Price $335,000
Property Type Single Family Home
Sub Type Single Family Residence
Listing Status Sold
Purchase Type For Sale
Square Footage 2,652 sqft
Price per Sqft $126
MLS Listing ID 6478587
Sold Date 03/04/24
Bedrooms 3
Full Baths 1
Three Quarter Bath 1
Year Built 1983
Annual Tax Amount $3,274
Tax Year 2023
Contingent None
Lot Size 2.000 Acres
Acres 2.0
Lot Dimensions 87,120
Property Description
Step into the serenity of this 3-bed, 2-bath haven nestled on 2 acres in the county. This home features a durable metal roof and siding. Discover the ease of one-floor living with a main-floor primary bedroom, bath and laundry. Embrace the tranquility of nature as you gaze upon breathtaking views of wildflowers and wildlife, creating a canvas of natural beauty right outside your windows.The property offers a harmonious blend of open spaces and partial woodlands, a perfect balance for those seeking both connection and seclusion. This well-maintained home is a testament to care and attention. As you step into the open-concept living spaces, feel the warmth and welcome of the home. The office space adds a touch of functionality to the relaxed ambiance.Just 15 minutes away, find the convenience of shopping and entertainment, making this secluded escape equally accessible to modern conveniences. This is more than a house; welcome to the epitome of comfy, cozy, and relaxed living.
Location
State MN
County Olmsted
Zoning Residential-Single Family
Rooms
Basement Block, Egress Window(s), Finished, Storage Space, Sump Pump
Dining Room Informal Dining Room, Kitchen/Dining Room, Living/Dining Room
Interior
Heating Forced Air, Fireplace(s)
Cooling Central Air
Fireplaces Number 1
Fireplaces Type Wood Burning
Fireplace Yes
Appliance Dishwasher, Dryer, Fuel Tank - Rented, Gas Water Heater, Microwave, Other, Refrigerator, Washer, Water Softener Owned
Exterior
Parking Features Attached Garage, Gravel, Concrete, Garage Door Opener
Garage Spaces 2.0
Fence None
Roof Type Metal
Building
Lot Description Irregular Lot, Tree Coverage - Medium
Story One
Foundation 1172
Sewer Septic System Compliant - No
Water Shared System, Well
Level or Stories One
Structure Type Steel Siding
New Construction false
Schools
School District Stewartville
Read Less Info
Want to know what your home might be worth? Contact us for a FREE valuation!
Our team is ready to help you sell your home for the highest possible price ASAP
"My job is to find and attract mastery-based agents to the office, protect the culture, and make sure everyone is happy! "







