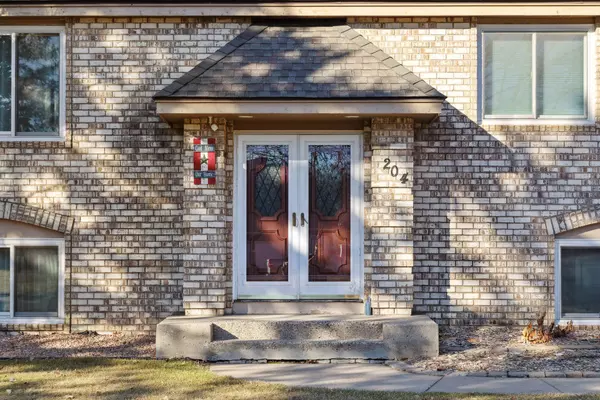$462,900
$469,900
1.5%For more information regarding the value of a property, please contact us for a free consultation.
4 Beds
3 Baths
2,616 SqFt
SOLD DATE : 03/08/2024
Key Details
Sold Price $462,900
Property Type Single Family Home
Sub Type Single Family Residence
Listing Status Sold
Purchase Type For Sale
Square Footage 2,616 sqft
Price per Sqft $176
Subdivision Crystal Lake
MLS Listing ID 6479769
Sold Date 03/08/24
Bedrooms 4
Full Baths 1
Three Quarter Bath 2
Year Built 1980
Annual Tax Amount $5,416
Tax Year 2024
Contingent None
Lot Size 0.370 Acres
Acres 0.37
Lot Dimensions 62X160X180X138
Property Description
Beautiful 4 Bedroom, 3 Bathroom Home set in a Private Cul-de-Sac Setting - just ONE BLOCK from Crystal Lake!! Easy access to 35W & Shopping, Restaurants & More! Spacious Full Brick Front, Split Level Home offers a Nice Open Floor Plan with Walkout Lower Level. Oversized Family Room w/Custom Cherry Built-Ins & Raised Hearth Wood Burning Fireplace. Primary Bedroom with Private 3/4 Bath. Formal Dining Room. Convenient Laundry/Mudroom area Off the Oversized Garage. Enjoy the Oversized Tiered Decking Overlooking the Spacious Beautiful Backyard. Fenced Yard. Some Recent Upgrades include the Furnace, C/A, Windows & Water Softener. ALL Appliances Included. Quick Possession Available. Traditional Sale.
Location
State MN
County Dakota
Zoning Residential-Single Family
Rooms
Basement Daylight/Lookout Windows, Finished, Full, Walkout
Dining Room Breakfast Area, Eat In Kitchen, Separate/Formal Dining Room
Interior
Heating Forced Air
Cooling Central Air
Fireplaces Number 1
Fireplaces Type Family Room, Wood Burning
Fireplace Yes
Appliance Dishwasher, Disposal, Dryer, Microwave, Range, Refrigerator, Washer
Exterior
Parking Features Attached Garage, Asphalt, Garage Door Opener
Garage Spaces 2.0
Fence Chain Link, Full
Roof Type Age Over 8 Years,Asphalt
Building
Lot Description Tree Coverage - Medium
Story Split Entry (Bi-Level)
Foundation 1344
Sewer City Sewer/Connected
Water City Water/Connected
Level or Stories Split Entry (Bi-Level)
Structure Type Brick/Stone,Fiber Board
New Construction false
Schools
School District Rosemount-Apple Valley-Eagan
Read Less Info
Want to know what your home might be worth? Contact us for a FREE valuation!
Our team is ready to help you sell your home for the highest possible price ASAP
"My job is to find and attract mastery-based agents to the office, protect the culture, and make sure everyone is happy! "







