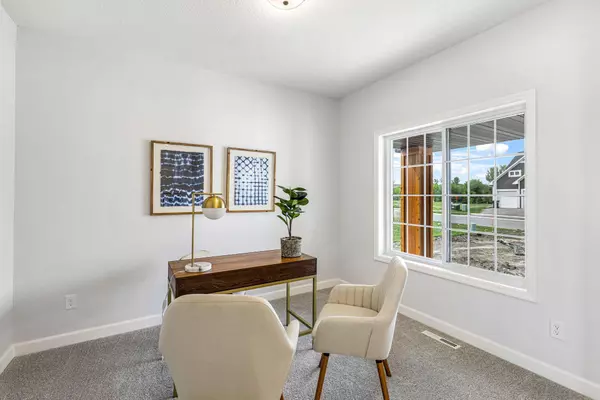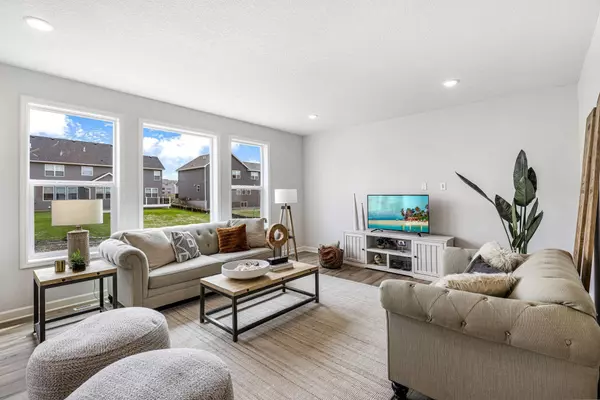$555,000
$599,500
7.4%For more information regarding the value of a property, please contact us for a free consultation.
4 Beds
4 Baths
2,910 SqFt
SOLD DATE : 03/11/2024
Key Details
Sold Price $555,000
Property Type Single Family Home
Sub Type Single Family Residence
Listing Status Sold
Purchase Type For Sale
Square Footage 2,910 sqft
Price per Sqft $190
Subdivision Summers Creek
MLS Listing ID 6472429
Sold Date 03/11/24
Bedrooms 4
Full Baths 2
Half Baths 1
Three Quarter Bath 1
Year Built 2022
Annual Tax Amount $1,342
Tax Year 2023
Contingent None
Lot Size 0.290 Acres
Acres 0.29
Lot Dimensions 75x156x73x153
Property Description
This home is available because of a buyer fall through. Their loss is your gain. This brand new home has many upgrades at a huge discount. Key Land Homes most loved Marquee II floor plan. Customized spacious open-concept main floor with large family room, gourmet kitchen including WOLF gas cooktop. Mudroom complete with bench and closet to organize your busy life. Upper level offers a private owners suite with a discreet sitting room hidden by a barn door, imagine the possibilities of this flex room. Two additional bedrooms along with laundry on the upper level. 3 car garage is insulated and perfect for the Minnesota weather. Key Land provides an unprecedented 5 year home warranty including all appliances! Also, the energy savings of a new home with new windows, energy efficient appliances and mechanical systems. Time to take a look at new construction at a great price!
Location
State MN
County Dakota
Community Summers Creek
Zoning Residential-Single Family
Rooms
Basement Drain Tiled, Egress Window(s), Concrete, Storage Space, Sump Pump, Unfinished
Dining Room Kitchen/Dining Room, Living/Dining Room
Interior
Heating Forced Air
Cooling Central Air
Fireplaces Number 1
Fireplaces Type Electric
Fireplace Yes
Appliance Air-To-Air Exchanger, Cooktop, Dishwasher, Disposal, Dryer, Exhaust Fan, Humidifier, Gas Water Heater, Microwave, Refrigerator, Stainless Steel Appliances, Wall Oven, Washer, Water Softener Owned
Exterior
Parking Features Attached Garage, Asphalt, Insulated Garage
Garage Spaces 3.0
Roof Type Age 8 Years or Less,Architecural Shingle
Building
Lot Description Corner Lot, Sod Included in Price, Underground Utilities
Story Two
Foundation 1080
Sewer City Sewer/Connected
Water City Water/Connected
Level or Stories Two
Structure Type Brick/Stone,Engineered Wood,Vinyl Siding
New Construction true
Schools
School District Lakeville
Read Less Info
Want to know what your home might be worth? Contact us for a FREE valuation!

Our team is ready to help you sell your home for the highest possible price ASAP
"My job is to find and attract mastery-based agents to the office, protect the culture, and make sure everyone is happy! "






