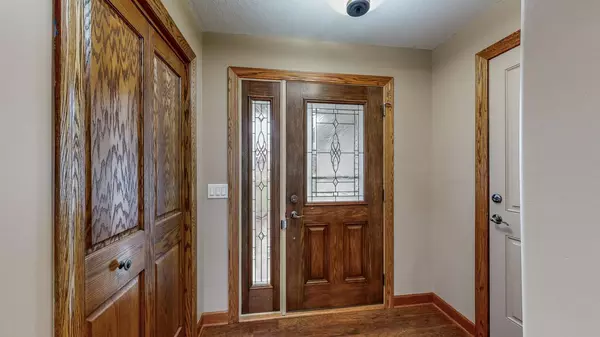$528,000
$539,000
2.0%For more information regarding the value of a property, please contact us for a free consultation.
4 Beds
3 Baths
2,532 SqFt
SOLD DATE : 03/11/2024
Key Details
Sold Price $528,000
Property Type Single Family Home
Sub Type Single Family Residence
Listing Status Sold
Purchase Type For Sale
Square Footage 2,532 sqft
Price per Sqft $208
Subdivision Highland Ridge Sub
MLS Listing ID 6475372
Sold Date 03/11/24
Bedrooms 4
Full Baths 1
Three Quarter Bath 2
Year Built 1992
Annual Tax Amount $3,666
Tax Year 2023
Contingent None
Lot Size 2.610 Acres
Acres 2.61
Lot Dimensions Irregular
Property Description
Warm, Inviting and Spacious home inside and out. Situated on 2.61 acres surrounded with mature pine trees offering an abundance of privacy. Inside features, large vaulted ceilings w/ atrium windows in the kitchen. Enjoy this move in ready w/numerous upgrades and improvements; kitchen includes, custom cherry cabinetry, granite counters w/ nice size breakfast bar, loaded w/ lots of cabinet storage and pantry, stainless steel appliances and under cabinet lighting, newer dishwasher, washer, dryer, tile flooring, whole house water filtration system, and fenced area. Private owners suite complete w/ a walk in closet and 3/4 bath. LL includes, a 4th bedroom and another office area/ fitness gym plus area finished an extra storage room (currently used as a children's play area). Added Bonus to this acreage is the additional 2 car heated, finished garage, total of 5 stalls (1358 sq ft). A great find on a quiet street.
Location
State MN
County Olmsted
Zoning Residential-Single Family
Rooms
Basement Block, Daylight/Lookout Windows, Drain Tiled, Finished, Full, Storage Space, Sump Pump, Walkout
Dining Room Breakfast Bar, Eat In Kitchen, Informal Dining Room, Kitchen/Dining Room
Interior
Heating Forced Air
Cooling Central Air
Fireplaces Number 1
Fireplaces Type Family Room, Gas
Fireplace Yes
Appliance Dishwasher, Disposal, Dryer, Gas Water Heater, Microwave, Range, Refrigerator, Stainless Steel Appliances, Washer, Water Softener Owned
Exterior
Parking Features Attached Garage, Detached, Asphalt, Electric, Floor Drain, Garage Door Opener, Heated Garage, Insulated Garage, Multiple Garages, Storage
Garage Spaces 5.0
Fence Chain Link, Partial
Pool Above Ground
Roof Type Asphalt
Building
Lot Description Tree Coverage - Light
Story Four or More Level Split
Foundation 1310
Sewer Private Sewer
Water Well
Level or Stories Four or More Level Split
Structure Type Brick/Stone,Vinyl Siding
New Construction false
Schools
Elementary Schools Pinewood
Middle Schools Willow Creek
High Schools Mayo
School District Rochester
Read Less Info
Want to know what your home might be worth? Contact us for a FREE valuation!
Our team is ready to help you sell your home for the highest possible price ASAP
"My job is to find and attract mastery-based agents to the office, protect the culture, and make sure everyone is happy! "







