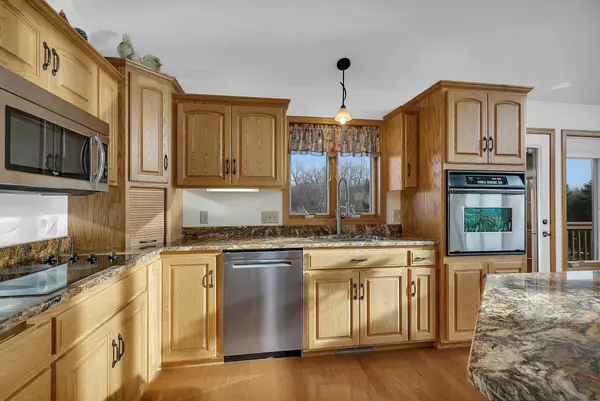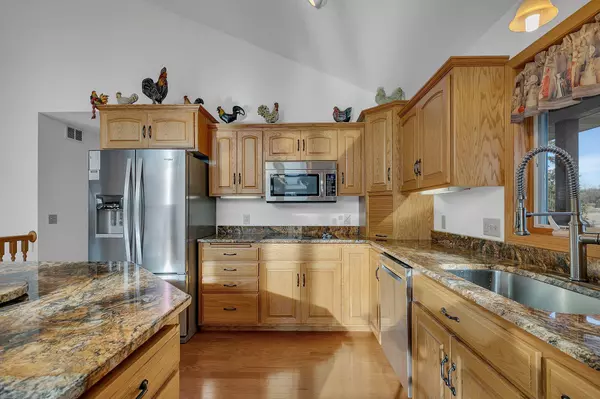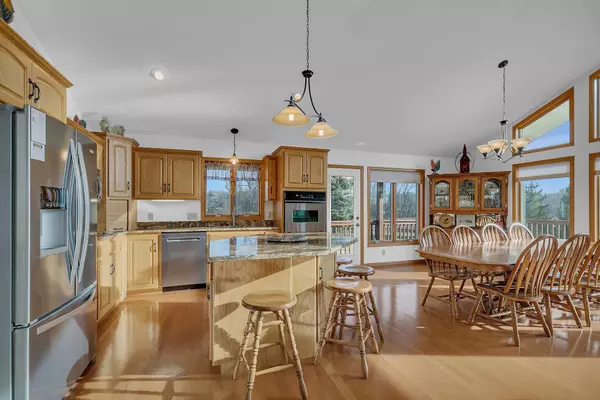$565,000
$584,900
3.4%For more information regarding the value of a property, please contact us for a free consultation.
4 Beds
3 Baths
3,275 SqFt
SOLD DATE : 03/15/2024
Key Details
Sold Price $565,000
Property Type Single Family Home
Sub Type Single Family Residence
Listing Status Sold
Purchase Type For Sale
Square Footage 3,275 sqft
Price per Sqft $172
Subdivision Amber Acres
MLS Listing ID 6466637
Sold Date 03/15/24
Bedrooms 4
Full Baths 1
Three Quarter Bath 2
Year Built 2005
Annual Tax Amount $4,424
Tax Year 2023
Contingent None
Lot Size 1.800 Acres
Acres 1.8
Lot Dimensions 249x322x248x316
Property Description
This extraordinary property in Richmond sits on 1.8 acres with deeded access to Long Lake part of the Horseshoe Chain of Lakes. The property features an open concept, inviting foyer w lg mud room that has washer/dryer hookups. Kitchen boasts
granite tops, stainless stl appliances, huge walk-in pantry. Access to a wraparound deck that has great space for entertaining your guests. Lots of natural light throughout the home. Master bed w walk/in closet and full bath, 2 beds & ¾ bath, newer flooring throughout. LL w in floor heat, ¾ bath, 2 beds, office & laundry room. FR w wet bar includes custom cabinets, poured concrete countertop w black walnut wood on the bar that adds a touch of elegance. A newer built-in electric fireplace w poured concrete. Walk out to the exposed aggregate patio w built in firepit perfect for cozy evenings. 2-stall heated grg w in-floor heat. 30x40 heated shed w elec. & water. Country living & lake access is the best of both worlds. 1-yr home warranty included!
Location
State MN
County Stearns
Zoning Residential-Single Family
Body of Water Long Lake (73013900)
Lake Name Sauk River
Rooms
Basement Daylight/Lookout Windows, Finished, Full, Walkout
Dining Room Eat In Kitchen, Kitchen/Dining Room
Interior
Heating Forced Air, Fireplace(s), Heat Pump, Radiant Floor
Cooling Central Air
Fireplaces Number 1
Fireplaces Type Electric, Family Room
Fireplace Yes
Appliance Air-To-Air Exchanger, Cooktop, Dishwasher, Dryer, Microwave, Refrigerator, Stainless Steel Appliances, Wall Oven, Washer, Water Softener Owned
Exterior
Parking Features Attached Garage, Concrete, Garage Door Opener, Heated Garage, Insulated Garage
Garage Spaces 4.0
Pool None
Waterfront Description Deeded Access,Lake View
Roof Type Asphalt
Road Frontage Yes
Building
Lot Description Corner Lot, Tree Coverage - Medium
Story One
Foundation 1775
Sewer Private Sewer, Tank with Drainage Field
Water Drilled, Private, Well
Level or Stories One
Structure Type Brick/Stone,Steel Siding
New Construction false
Schools
School District Eden Valley-Watkins
Others
Restrictions Other
Read Less Info
Want to know what your home might be worth? Contact us for a FREE valuation!
Our team is ready to help you sell your home for the highest possible price ASAP
"My job is to find and attract mastery-based agents to the office, protect the culture, and make sure everyone is happy! "







