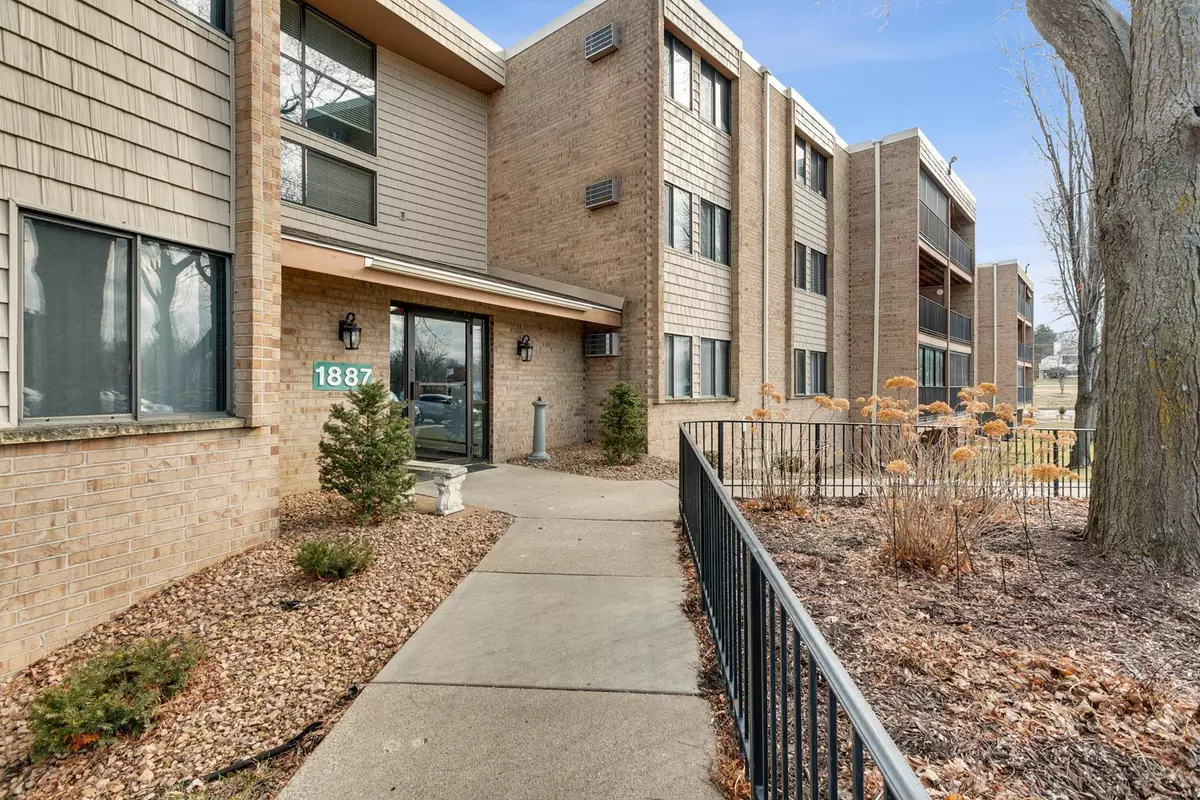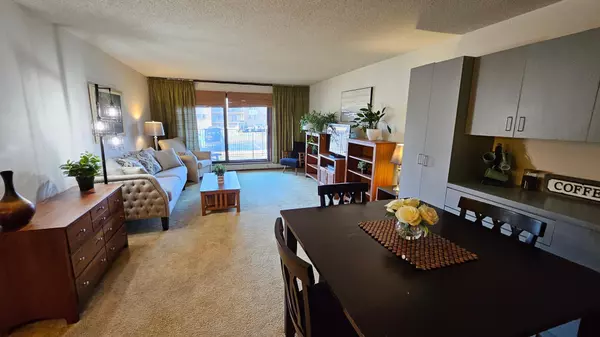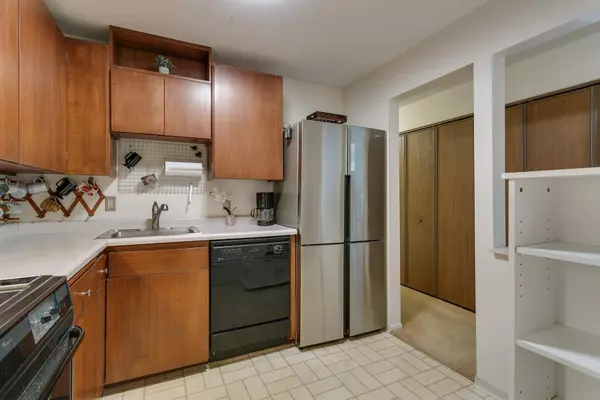$132,000
$132,000
For more information regarding the value of a property, please contact us for a free consultation.
1 Bed
1 Bath
760 SqFt
SOLD DATE : 03/21/2024
Key Details
Sold Price $132,000
Property Type Condo
Sub Type Low Rise
Listing Status Sold
Purchase Type For Sale
Square Footage 760 sqft
Price per Sqft $173
Subdivision Eagan Metro Center 2Nd Add
MLS Listing ID 6474983
Sold Date 03/21/24
Bedrooms 1
Full Baths 1
HOA Fees $270/mo
Year Built 1981
Annual Tax Amount $1,066
Tax Year 2023
Contingent None
Lot Dimensions Common
Property Description
Experience the ease and comfort of main-level living in this charming one-bedroom condo at Shannon Glenn, perfectly situated in a peaceful, tree-lined neighborhood of Eagan. With secured access for your peace of mind, this condo combines the privacy and tranquility you crave with the convenience of a prime location near Cedar Ave and Hwy 13.
Natural light floods the living area through a large slider, opening to a private balcony. Storage is a breeze with 17 feet of in-unit storage plus an extra storage closet, ensuring your space remains clutter-free.
In-unit laundry adds to the convenience, eliminating the hassle of shared facilities. Parking is well catered for with an assigned stall in the underground parking garage, alongside a large lot for guests. Shared amenities enhance the living experience, featuring a sauna, a beautiful in-ground pool, walking trails, a playground, and a party room for entertaining. Convenience meets comfort in this wonderful place to call home. Cats O.K.
Location
State MN
County Dakota
Zoning Residential-Single Family
Rooms
Family Room Amusement/Party Room, Other, Play Area
Basement None
Dining Room Informal Dining Room, Living/Dining Room
Interior
Heating Baseboard, Boiler
Cooling Wall Unit(s)
Fireplace No
Appliance Dishwasher, Dryer, Range, Refrigerator, Washer
Exterior
Parking Features Assigned, Garage Door Opener, Guest Parking, Parking Garage, Paved, Underground
Garage Spaces 1.0
Pool Below Ground, Outdoor Pool
Roof Type Flat
Building
Story One
Foundation 760
Sewer City Sewer/Connected, City Sewer - In Street
Water City Water/Connected
Level or Stories One
Structure Type Brick/Stone,Vinyl Siding
New Construction false
Schools
School District Burnsville-Eagan-Savage
Others
HOA Fee Include Controlled Access,Hazard Insurance,Heating,Lawn Care,Other,Maintenance Grounds,Parking,Professional Mgmt,Trash,Shared Amenities,Snow Removal,Water
Restrictions Mandatory Owners Assoc,Pets - Cats Allowed,Rental Restrictions May Apply
Read Less Info
Want to know what your home might be worth? Contact us for a FREE valuation!

Our team is ready to help you sell your home for the highest possible price ASAP
"My job is to find and attract mastery-based agents to the office, protect the culture, and make sure everyone is happy! "






