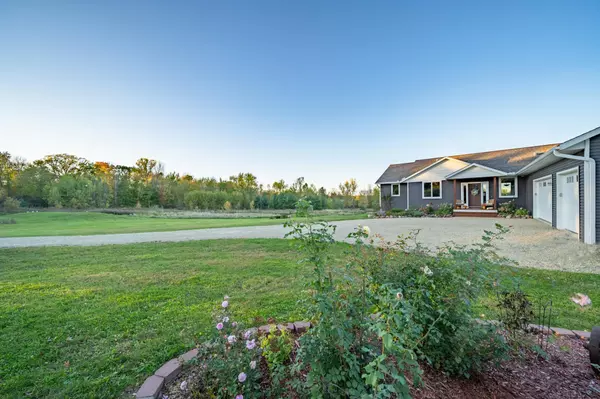$615,000
$649,900
5.4%For more information regarding the value of a property, please contact us for a free consultation.
3 Beds
3 Baths
3,321 SqFt
SOLD DATE : 03/26/2024
Key Details
Sold Price $615,000
Property Type Single Family Home
Sub Type Single Family Residence
Listing Status Sold
Purchase Type For Sale
Square Footage 3,321 sqft
Price per Sqft $185
Subdivision Csm
MLS Listing ID 6484788
Sold Date 03/26/24
Bedrooms 3
Full Baths 1
Half Baths 1
Three Quarter Bath 1
Year Built 2019
Annual Tax Amount $5,277
Tax Year 2023
Contingent None
Lot Size 5.420 Acres
Acres 5.42
Lot Dimensions 658x360
Property Description
Experience recreation and nature on this expansive 5.5-acre property. Lounge in the 5-person hot tub, meander through the switchback trails that encompass the entire estate and marvel at the breathtaking beauty of the wild prairie adorned with ever-changing wildflowers throughout the year. This property is equipped with all the amenities you need for comfortable living, including water, sewer & electrical hook-ups for your RV. The low-maintenance garden boasts perennials and long-season bloomers, and the property is completely private when the trees are in full foliage. Enjoy stunning views from the panoramic windows or your own private balcony adjoining the primary suite. You can also entertain guests on the spacious deck off the kitchen. For those with a passion/hobbies, a massive 3,416 sq ft garage awaits, featuring 11-foot insulated ceilings. Don't miss the opportunity to make this oasis your own. Embrace the tranquility & luxury of this remarkable property which truly has it all!
Location
State WI
County St. Croix
Zoning Residential-Single Family
Rooms
Basement Walkout
Dining Room Informal Dining Room, Living/Dining Room
Interior
Heating Forced Air
Cooling Central Air
Fireplace No
Appliance Dishwasher, Dryer, Exhaust Fan, Freezer, Humidifier, Range, Refrigerator, Tankless Water Heater, Washer
Exterior
Parking Features Attached Garage
Garage Spaces 3.0
Roof Type Asphalt
Building
Lot Description Corner Lot, Tree Coverage - Medium
Story One
Foundation 1728
Sewer Mound Septic
Water Well
Level or Stories One
Structure Type Vinyl Siding
New Construction false
Schools
School District Baldwin-Woodville Area
Read Less Info
Want to know what your home might be worth? Contact us for a FREE valuation!
Our team is ready to help you sell your home for the highest possible price ASAP
"My job is to find and attract mastery-based agents to the office, protect the culture, and make sure everyone is happy! "







