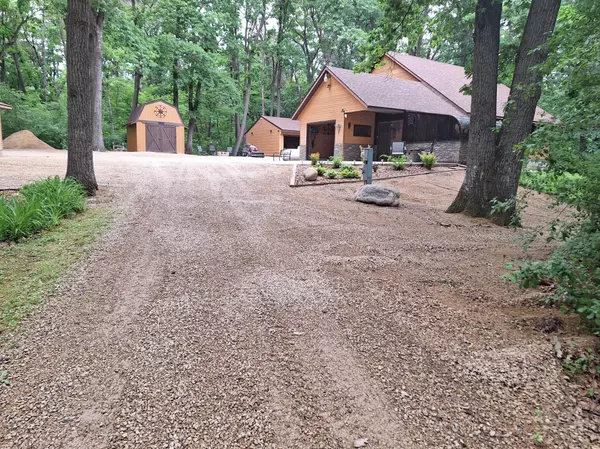$405,000
$360,000
12.5%For more information regarding the value of a property, please contact us for a free consultation.
2 Beds
2 Baths
1,751 SqFt
SOLD DATE : 03/29/2024
Key Details
Sold Price $405,000
Property Type Single Family Home
Sub Type Single Family Residence
Listing Status Sold
Purchase Type For Sale
Square Footage 1,751 sqft
Price per Sqft $231
Subdivision King Castle Estates 2Nd Add
MLS Listing ID 6481079
Sold Date 03/29/24
Bedrooms 2
Full Baths 1
Half Baths 1
Year Built 1982
Annual Tax Amount $2,320
Tax Year 2023
Contingent None
Lot Size 2.500 Acres
Acres 2.5
Lot Dimensions 330x296x330x295
Property Description
** MULTIPLE OFFERS HAVE BEEN RECEIVED. HIGHEST & BEST OFFERS ARE DUE ON SUN. 2/4 AT 8:00 PM. It features a main home w/an attached 1-car garage, a separate detached 2-car garage, a storage shed, & a DREAM workshop. Set on over 2 acres, the property is surrounded by mature oak trees. Relax in the hot tub in the heated solarium, enhanced by an electric fireplace. The home has been updated & well-maintained. The 1st floor features a large kitchen - open to the informal dining room & the stunning great room w/a vaulted ceiling. Views from every window are incredibly peaceful. The 2nd floor has 2 beds w/a Jack & Jill full bath. The detached 2-car garage connects to a smaller workshop w/2 workbenches, 10 ft ceiling & lots of outlets. There’s a separate shed for all your tools & toys. The DREAM workshop is insulated & heated. It includes an 8-ft garage door, newer windows, cabinets, a long workbench, 100 amp service, & storage.
Location
State MN
County Dakota
Zoning Residential-Single Family
Rooms
Basement Crawl Space
Dining Room Breakfast Area, Eat In Kitchen, Informal Dining Room, Kitchen/Dining Room
Interior
Heating Boiler, Hot Water
Cooling Ductless Mini-Split
Fireplaces Number 1
Fireplace Yes
Appliance Cooktop, Dryer, Electric Water Heater, Fuel Tank - Rented, Water Filtration System, Microwave, Range, Refrigerator, Stainless Steel Appliances, Washer
Exterior
Garage Attached Garage, Detached, Gravel, Floor Drain, Garage Door Opener, Multiple Garages, Storage
Garage Spaces 4.0
Fence None
Pool None
Roof Type Age 8 Years or Less,Asphalt
Parking Type Attached Garage, Detached, Gravel, Floor Drain, Garage Door Opener, Multiple Garages, Storage
Building
Lot Description Tree Coverage - Heavy
Story Two
Foundation 874
Sewer Private Sewer, Tank with Drainage Field
Water Private, Well
Level or Stories Two
Structure Type Wood Siding
New Construction false
Schools
School District Randolph
Read Less Info
Want to know what your home might be worth? Contact us for a FREE valuation!

Our team is ready to help you sell your home for the highest possible price ASAP

"My job is to find and attract mastery-based agents to the office, protect the culture, and make sure everyone is happy! "






