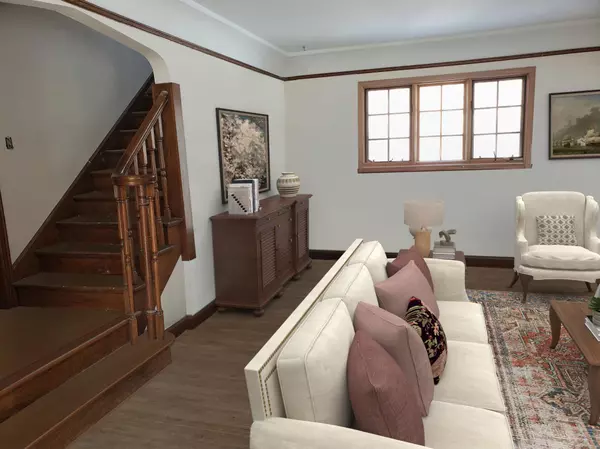$445,000
$460,000
3.3%For more information regarding the value of a property, please contact us for a free consultation.
4 Beds
2 Baths
2,142 SqFt
SOLD DATE : 03/29/2024
Key Details
Sold Price $445,000
Property Type Single Family Home
Sub Type Single Family Residence
Listing Status Sold
Purchase Type For Sale
Square Footage 2,142 sqft
Price per Sqft $207
Subdivision Shenandoah Terrace
MLS Listing ID 6430828
Sold Date 03/29/24
Bedrooms 4
Full Baths 1
Three Quarter Bath 1
Year Built 1930
Annual Tax Amount $6,255
Tax Year 2023
Contingent None
Lot Size 6,098 Sqft
Acres 0.14
Lot Dimensions 50 x 123
Property Description
Rare Find in highly sought after Northrop/Nokomis Neighborhood right next to McRae Park,Parkway Theatre,and THE BEST Neighbors you could EVER have! This two story home was built in a Tudor Style Design & is full of character.From built-in shelving,textured walls,arched doorways,& arched ceilings design,to original Solid Oak doors with ornate glass handles, to wide Solid Oak trim and Flooring throughout-this place is truly unique. Homes simply aren't built like this anymore which makes it even more of a rare gem! Open layout LR w/stone/brick fplc & solid oak mantel. Sunroom thru archway filled w/natural light makes a perfect home office space. Stunning original DR chandelier w/solid oak corner hutches . Stainless KT w/plenty of cupboard storage has unique spice cabinet. Eat-in space views over Lilac Landscaped fenced backyrd. 3 Spacious BRs in upper w/Full BA. Finished LL w/NEW bath suite. 4th BR w/egress,Spacious FR. Dbl gar w/ample parking pad & garden shed. A Must See!
Location
State MN
County Hennepin
Zoning Residential-Single Family
Rooms
Basement Block, Egress Window(s), Finished, Full, Partially Finished, Storage Space
Dining Room Eat In Kitchen, Separate/Formal Dining Room
Interior
Heating Hot Water
Cooling None
Fireplaces Number 1
Fireplaces Type Brick, Living Room, Wood Burning
Fireplace Yes
Appliance Dishwasher, Disposal, Dryer, Gas Water Heater, Range, Refrigerator, Washer
Exterior
Garage Detached, Concrete, Garage Door Opener
Garage Spaces 2.0
Fence Chain Link
Roof Type Asphalt
Parking Type Detached, Concrete, Garage Door Opener
Building
Lot Description Tree Coverage - Medium
Story Two
Foundation 756
Sewer City Sewer/Connected
Water City Water/Connected
Level or Stories Two
Structure Type Stucco
New Construction false
Schools
School District Minneapolis
Read Less Info
Want to know what your home might be worth? Contact us for a FREE valuation!

Our team is ready to help you sell your home for the highest possible price ASAP

"My job is to find and attract mastery-based agents to the office, protect the culture, and make sure everyone is happy! "






