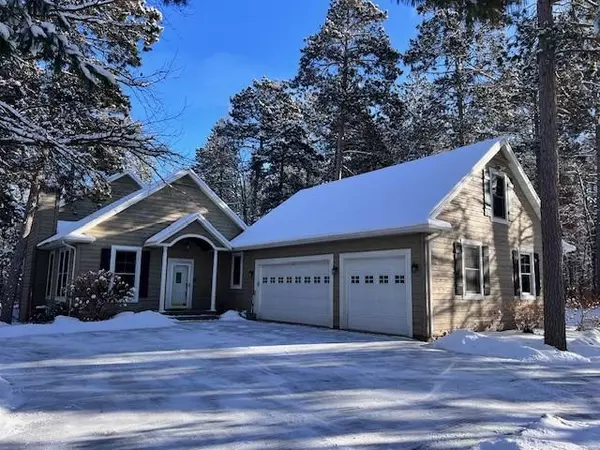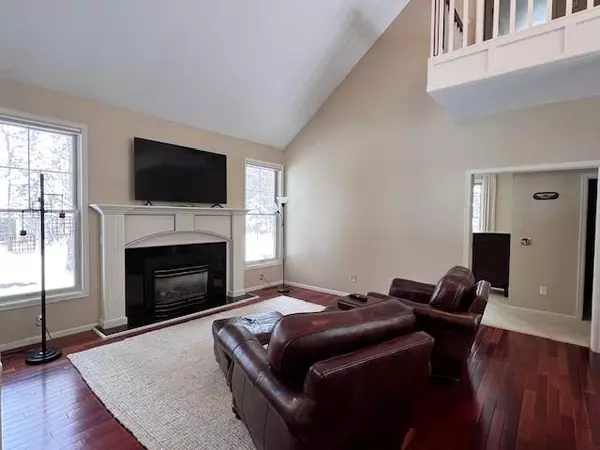$775,000
$825,000
6.1%For more information regarding the value of a property, please contact us for a free consultation.
4 Beds
3 Baths
2,740 SqFt
SOLD DATE : 04/08/2024
Key Details
Sold Price $775,000
Property Type Single Family Home
Sub Type Single Family Residence
Listing Status Sold
Purchase Type For Sale
Square Footage 2,740 sqft
Price per Sqft $282
Subdivision Blueberry Bay
MLS Listing ID 6449142
Sold Date 04/08/24
Bedrooms 4
Full Baths 2
Three Quarter Bath 1
Year Built 1999
Annual Tax Amount $3,114
Tax Year 2023
Contingent None
Lot Size 0.660 Acres
Acres 0.66
Lot Dimensions 83x187x111x222x95
Property Description
Welcome to lake-life on the Whitefish Chain! This gorgeous well cared for cottage-style home is situated in a beautiful park-like setting at the end of a quiet cul-de-sac. This custom build home screams quality with many upgrades including Brazilian Cherry floors; granite kitchen center island; main-floor primary bedroom suite; tile entry-way and walkways; insulated, heated garage with in-floor drains; hot tub and more!! There are several "bonus" areas including a rec-room and 4th bedroom above the garage, and a bunk house/private office space separate from primary home. This exceptional property includes deeded access at “Blueberry Bay” on Bertha Lake with easy entry right down the street. There are no association fees and you enjoy your own beach, dock and boat space!!
Location
State MN
County Crow Wing
Zoning Residential-Single Family
Body of Water Bertha
Lake Name Whitefish
Rooms
Basement Block, Egress Window(s), Full
Interior
Heating Forced Air
Cooling Central Air
Fireplaces Number 1
Fireplaces Type Gas
Fireplace No
Appliance Air-To-Air Exchanger, Central Vacuum, Dishwasher, Dryer, Gas Water Heater, Microwave, Range, Refrigerator, Washer, Water Softener Owned
Exterior
Garage Attached Garage, Floor Drain, Heated Garage, Insulated Garage
Garage Spaces 3.0
Fence Invisible
Waterfront true
Waterfront Description Deeded Access,Lake Front,Lake View
View Lake, West
Roof Type Asphalt
Road Frontage Yes
Parking Type Attached Garage, Floor Drain, Heated Garage, Insulated Garage
Building
Lot Description Irregular Lot
Story One and One Half
Foundation 1480
Sewer Septic System Compliant - Yes, Tank with Drainage Field
Water Submersible - 4 Inch, Drilled, Private, Well
Level or Stories One and One Half
Structure Type Wood Siding
New Construction false
Schools
School District Pequot Lakes
Others
HOA Fee Include Beach Access,Other
Read Less Info
Want to know what your home might be worth? Contact us for a FREE valuation!

Our team is ready to help you sell your home for the highest possible price ASAP

"My job is to find and attract mastery-based agents to the office, protect the culture, and make sure everyone is happy! "






