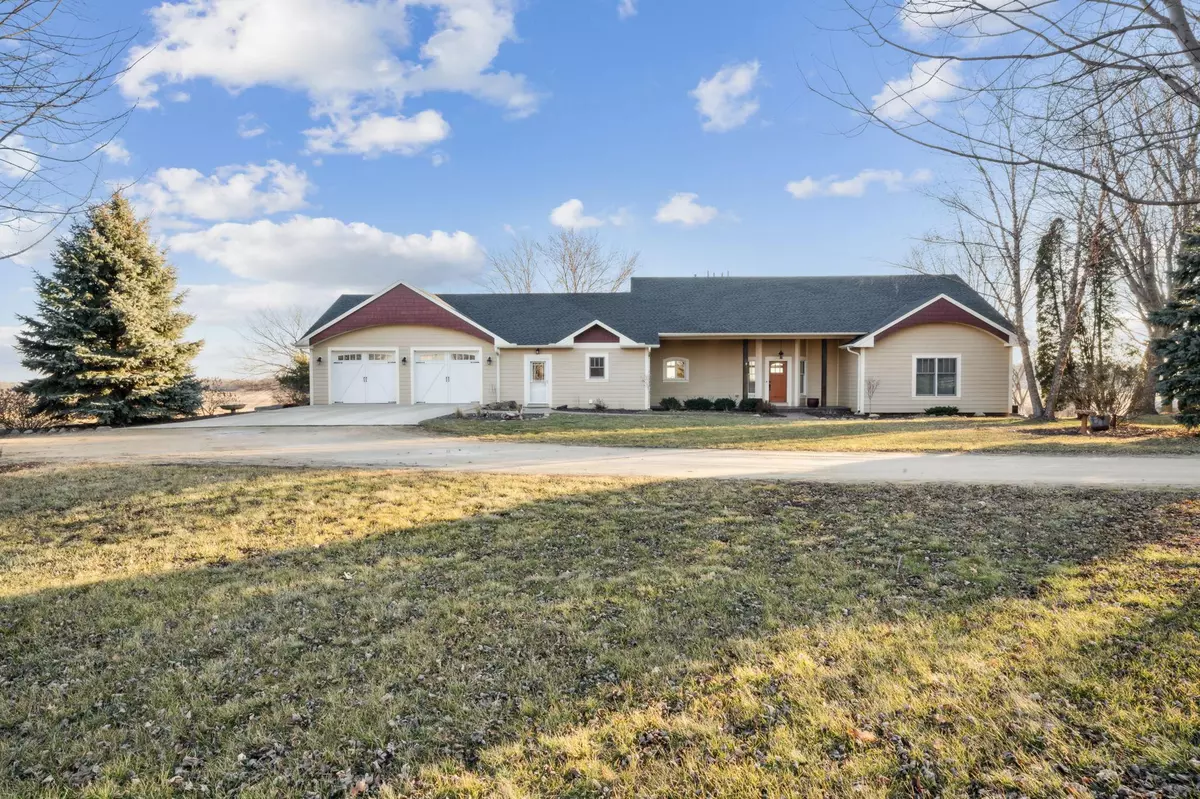$810,000
$775,000
4.5%For more information regarding the value of a property, please contact us for a free consultation.
4 Beds
3 Baths
3,797 SqFt
SOLD DATE : 04/09/2024
Key Details
Sold Price $810,000
Property Type Single Family Home
Sub Type Single Family Residence
Listing Status Sold
Purchase Type For Sale
Square Footage 3,797 sqft
Price per Sqft $213
MLS Listing ID 6466139
Sold Date 04/09/24
Bedrooms 4
Full Baths 2
Three Quarter Bath 1
Year Built 1958
Annual Tax Amount $4,044
Tax Year 2024
Contingent None
Lot Size 4.820 Acres
Acres 4.82
Lot Dimensions 300x666.66x300x666.44
Property Description
Don't let the age of this home fool you- experience luxury living in this remodeled and captivating 4-bed, 3-bath rambler-style home. Step into the heart of the home and cozy up to the gas-burning fireplace with large, picturesque windows framing breathtaking views of the surrounding nature of the almost 5 acre property. A chef's dream kitchen awaits with granite countertops, stainless steel appliances, and a convenient breakfast bar. Hardwood floors throughout the main level, adding warmth and elegance to the interior. The primary suite offers a peaceful retreat with a private deck. There are two bedrooms and a bath located in the walk-out basement, perfect for guests. The basement features a great entertainment space and kitchen, ideal for gatherings and relaxation. This home has a heated two-car garage and an additional two-car garage for ample storage or hobby space. A unique feature of this property is the large unfinished area and roughed in bath waiting for your personal touch.
Location
State MN
County Dakota
Zoning Residential-Single Family
Rooms
Basement Daylight/Lookout Windows, Drainage System, Partial, Concrete, Partially Finished, Slab, Storage Space, Walkout
Dining Room Breakfast Bar, Informal Dining Room
Interior
Heating Forced Air, Fireplace(s)
Cooling Central Air
Fireplaces Number 2
Fireplaces Type Gas, Living Room, Stone
Fireplace Yes
Appliance Dishwasher, Dryer, Electric Water Heater, Exhaust Fan, Freezer, Water Filtration System, Water Osmosis System, Microwave, Refrigerator, Washer, Water Softener Owned
Exterior
Garage Attached Garage, Detached, Gravel, Concrete, Electric, Floor Drain, Garage Door Opener, Guest Parking, Heated Garage, Multiple Garages
Garage Spaces 2.0
Fence Invisible
Pool None
Roof Type Age 8 Years or Less,Architecural Shingle
Parking Type Attached Garage, Detached, Gravel, Concrete, Electric, Floor Drain, Garage Door Opener, Guest Parking, Heated Garage, Multiple Garages
Building
Lot Description Tree Coverage - Light
Story One
Foundation 3065
Sewer Septic System Compliant - Yes
Water Well
Level or Stories One
Structure Type Fiber Cement
New Construction false
Schools
School District Farmington
Read Less Info
Want to know what your home might be worth? Contact us for a FREE valuation!

Our team is ready to help you sell your home for the highest possible price ASAP

"My job is to find and attract mastery-based agents to the office, protect the culture, and make sure everyone is happy! "






