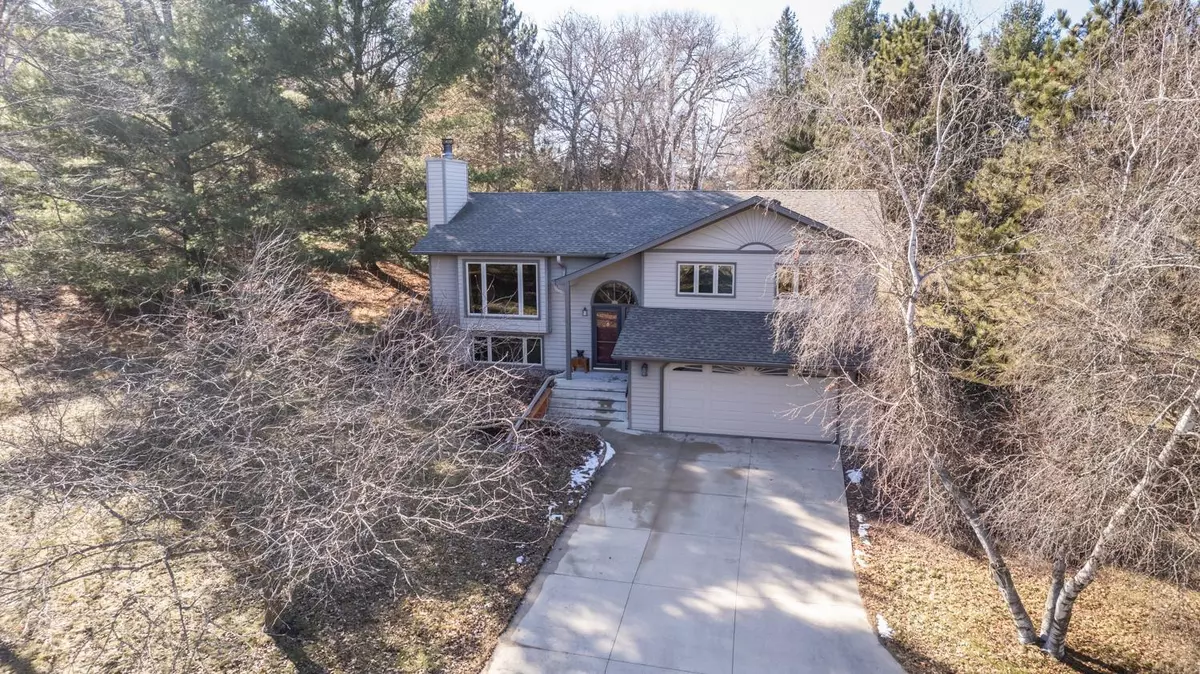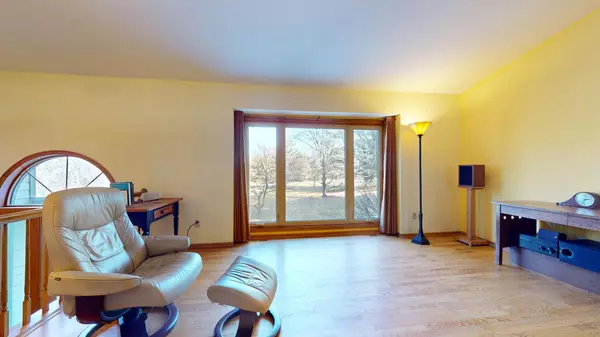$430,000
$425,000
1.2%For more information regarding the value of a property, please contact us for a free consultation.
3 Beds
3 Baths
1,916 SqFt
SOLD DATE : 04/11/2024
Key Details
Sold Price $430,000
Property Type Single Family Home
Sub Type Single Family Residence
Listing Status Sold
Purchase Type For Sale
Square Footage 1,916 sqft
Price per Sqft $224
Subdivision Brookfield 2Nd Sub
MLS Listing ID 6490748
Sold Date 04/11/24
Bedrooms 3
Full Baths 1
Three Quarter Bath 2
Year Built 1986
Annual Tax Amount $3,136
Tax Year 2023
Contingent None
Lot Size 2.010 Acres
Acres 2.01
Lot Dimensions Irregular
Property Description
Meticulously maintained 3-bedroom 3 bath home nestled on over 2 wooded acres at the end of the cul-de-sac. Beautiful hardwood floors in the living room with a huge picture window to let the sun in. The kitchen has stainless steel appliances, new Quartz counters, and plenty of storage space with a pull-out pantry. Three bedrooms are conveniently located on the upper level, all with pristine hardwood floors. The primary suite has a private bath. The spacious 3-season sunroom will be the favorite room in the house. Enclosed with high R-value windows and a heating/air conditioning unit, the room can be used year-round. The lower level has a cozy fireplace, an office area, a bath with heated floors, and a huge utility area great for storage. Attached garage plus a 26x25 heated and air conditioned accessory building perfect for a workshop. Two additional garden sheds give plenty of room for lawn equipment and toys. Newer roof and newer concrete driveway. Pre-Inspected!
Location
State MN
County Olmsted
Zoning Residential-Single Family
Rooms
Basement Finished
Dining Room Breakfast Area, Informal Dining Room
Interior
Heating Forced Air
Cooling Central Air
Fireplaces Number 1
Fireplaces Type Family Room, Wood Burning
Fireplace Yes
Appliance Dishwasher, Dryer, Microwave, Range, Refrigerator, Washer
Exterior
Parking Features Detached, Concrete, Tuckunder Garage
Garage Spaces 2.0
Building
Lot Description Tree Coverage - Medium
Story Split Entry (Bi-Level)
Foundation 932
Sewer Private Sewer
Water Shared System
Level or Stories Split Entry (Bi-Level)
Structure Type Steel Siding
New Construction false
Schools
Elementary Schools Ben Franklin
Middle Schools Willow Creek
High Schools Mayo
School District Rochester
Read Less Info
Want to know what your home might be worth? Contact us for a FREE valuation!
Our team is ready to help you sell your home for the highest possible price ASAP
"My job is to find and attract mastery-based agents to the office, protect the culture, and make sure everyone is happy! "







