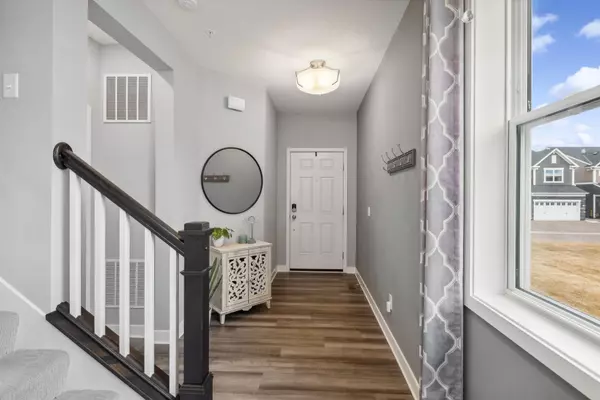$410,000
$410,000
For more information regarding the value of a property, please contact us for a free consultation.
3 Beds
3 Baths
1,842 SqFt
SOLD DATE : 04/10/2024
Key Details
Sold Price $410,000
Property Type Townhouse
Sub Type Townhouse Side x Side
Listing Status Sold
Purchase Type For Sale
Square Footage 1,842 sqft
Price per Sqft $222
Subdivision Avonlea 3Rd Add
MLS Listing ID 6498931
Sold Date 04/10/24
Bedrooms 3
Full Baths 1
Half Baths 1
Three Quarter Bath 1
HOA Fees $272/mo
Year Built 2019
Annual Tax Amount $3,852
Tax Year 2023
Contingent None
Lot Size 2,613 Sqft
Acres 0.06
Lot Dimensions 35x72
Property Description
Nestled within a sought-after community, this pristine end unit townhome presents a coveted opportunity. Conveniently located near bus transit and nearby schools, this home epitomizes hassle-free living. Featuring knock-down ceilings throughout, the spacious living room boasts a gas fireplace with custom stone surround that seamlessly flows into the quartz-adorned kitchen The upper-level features three bedrooms, including a primary suite with a walk-in closet and luxurious en suite, two secondary bedrooms both with walk in closets and supporting full bath. With all window treatments included and a laundry area on the second floor for added convenience, this townhome is a haven of modern comfort and style. The lower level offers potential for instant equity with its unfinished space and rough in bath. Residents enjoy exclusive access to the community clubhouse, equipped with amenities ranging from a workout room, party room to a playground for hours of outdoor fun.
Location
State MN
County Dakota
Zoning Residential-Single Family
Rooms
Family Room Amusement/Party Room, Club House, Exercise Room, Play Area
Basement Full, Unfinished
Dining Room Breakfast Bar, Informal Dining Room, Kitchen/Dining Room, Living/Dining Room
Interior
Heating Forced Air
Cooling Central Air
Fireplaces Number 1
Fireplaces Type Gas
Fireplace Yes
Appliance Dishwasher, Disposal, Dryer, Exhaust Fan, Microwave, Range, Refrigerator, Stainless Steel Appliances, Washer
Exterior
Parking Features Attached Garage, Asphalt, Garage Door Opener, Guest Parking, Insulated Garage
Garage Spaces 2.0
Roof Type Age 8 Years or Less,Asphalt
Building
Story Two
Foundation 900
Sewer City Sewer/Connected
Water City Water/Connected
Level or Stories Two
Structure Type Brick/Stone,Engineered Wood,Shake Siding
New Construction false
Schools
School District Lakeville
Others
HOA Fee Include Maintenance Structure,Cable TV,Hazard Insurance,Internet,Lawn Care,Maintenance Grounds,Professional Mgmt,Recreation Facility,Trash,Shared Amenities,Snow Removal
Restrictions Mandatory Owners Assoc,Pets - Cats Allowed,Pets - Dogs Allowed,Pets - Number Limit,Pets - Weight/Height Limit,Rental Restrictions May Apply
Read Less Info
Want to know what your home might be worth? Contact us for a FREE valuation!

Our team is ready to help you sell your home for the highest possible price ASAP
"My job is to find and attract mastery-based agents to the office, protect the culture, and make sure everyone is happy! "






