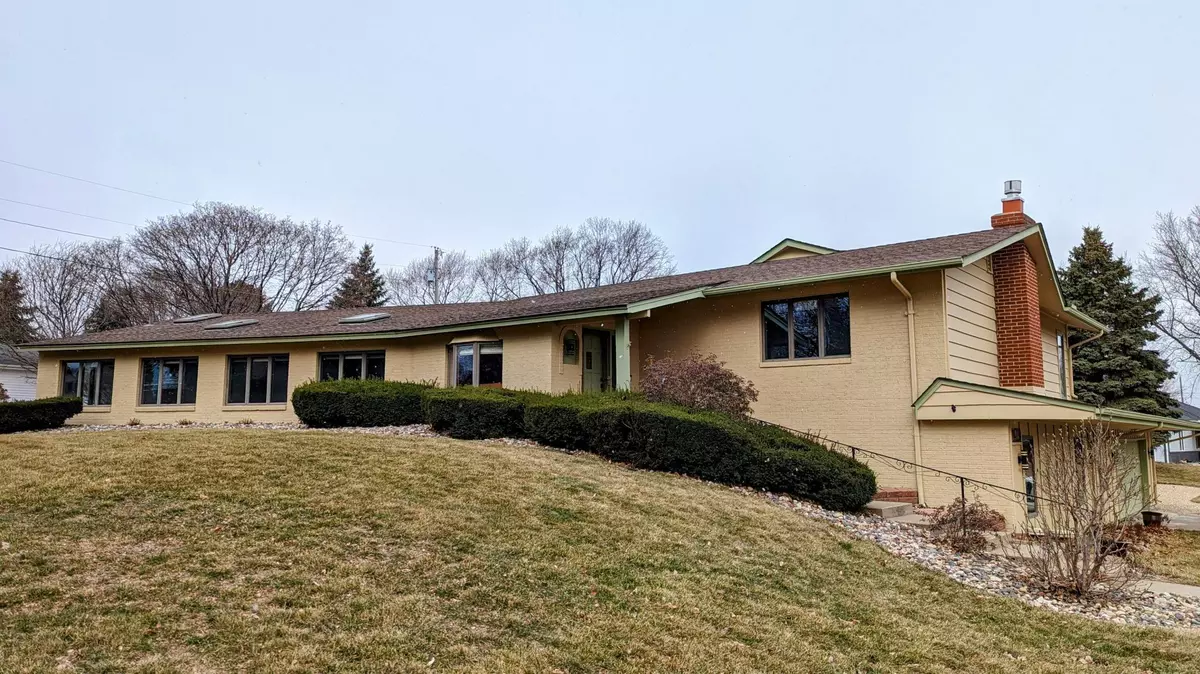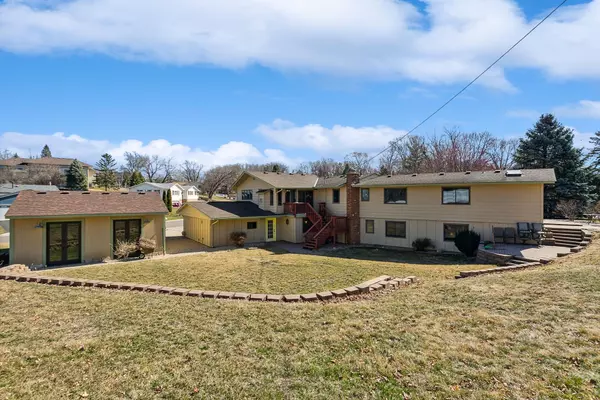$475,000
$475,000
For more information regarding the value of a property, please contact us for a free consultation.
4 Beds
3 Baths
3,350 SqFt
SOLD DATE : 04/19/2024
Key Details
Sold Price $475,000
Property Type Single Family Home
Sub Type Single Family Residence
Listing Status Sold
Purchase Type For Sale
Square Footage 3,350 sqft
Price per Sqft $141
Subdivision Highland View
MLS Listing ID 6505639
Sold Date 04/19/24
Bedrooms 4
Full Baths 1
Three Quarter Bath 2
Year Built 1959
Annual Tax Amount $5,015
Tax Year 2024
Contingent None
Lot Size 0.540 Acres
Acres 0.54
Lot Dimensions 160x190x135x130
Property Description
Wonderfully maintained home
with stylish and unique layout. Beautifully remodeled kitchen with tile floor, brushed stainless appliances, ceramic backsplash and large island for gathering. The Primary bedroom features a large walk-in closet, plus recently updated and impressive primary bath with ceramic tile, walk in shower, and dual sinks. Wonderful living spaces also includes a 2nd main level bedroom and full bath, four season porch with gas fireplace, large living room, formal dining and sunroom, plus finished walkout lower level with recently refinished wood flooring, arched brick accents, large family room with gas fireplace and wet bar, 3/4 ceramic bathroom and two additional bedrooms. Desirable auxiliary building includes all contents and would make a perfect workshop, art studio or additional gathering area. Convenient location with large yard, paver patio, deck, sprinkler system, invisible pet fencing and concrete driveway.
Location
State MN
County Dakota
Zoning Residential-Single Family
Rooms
Basement Daylight/Lookout Windows, Finished, Full, Walkout
Dining Room Eat In Kitchen, Living/Dining Room, Separate/Formal Dining Room
Interior
Heating Forced Air
Cooling Central Air
Fireplaces Number 2
Fireplaces Type Family Room, Gas, Other
Fireplace Yes
Appliance Dishwasher, Disposal, Double Oven, Dryer, Exhaust Fan, Gas Water Heater, Microwave, Range, Refrigerator, Stainless Steel Appliances, Wall Oven, Washer, Water Softener Owned
Exterior
Parking Features Attached Garage, Concrete, Garage Door Opener, Tuckunder Garage
Garage Spaces 2.0
Fence Invisible
Roof Type Age Over 8 Years
Building
Story One
Foundation 1637
Sewer City Sewer/Connected
Water City Water/Connected
Level or Stories One
Structure Type Brick/Stone,Wood Siding
New Construction false
Schools
School District Burnsville-Eagan-Savage
Read Less Info
Want to know what your home might be worth? Contact us for a FREE valuation!
Our team is ready to help you sell your home for the highest possible price ASAP
"My job is to find and attract mastery-based agents to the office, protect the culture, and make sure everyone is happy! "







