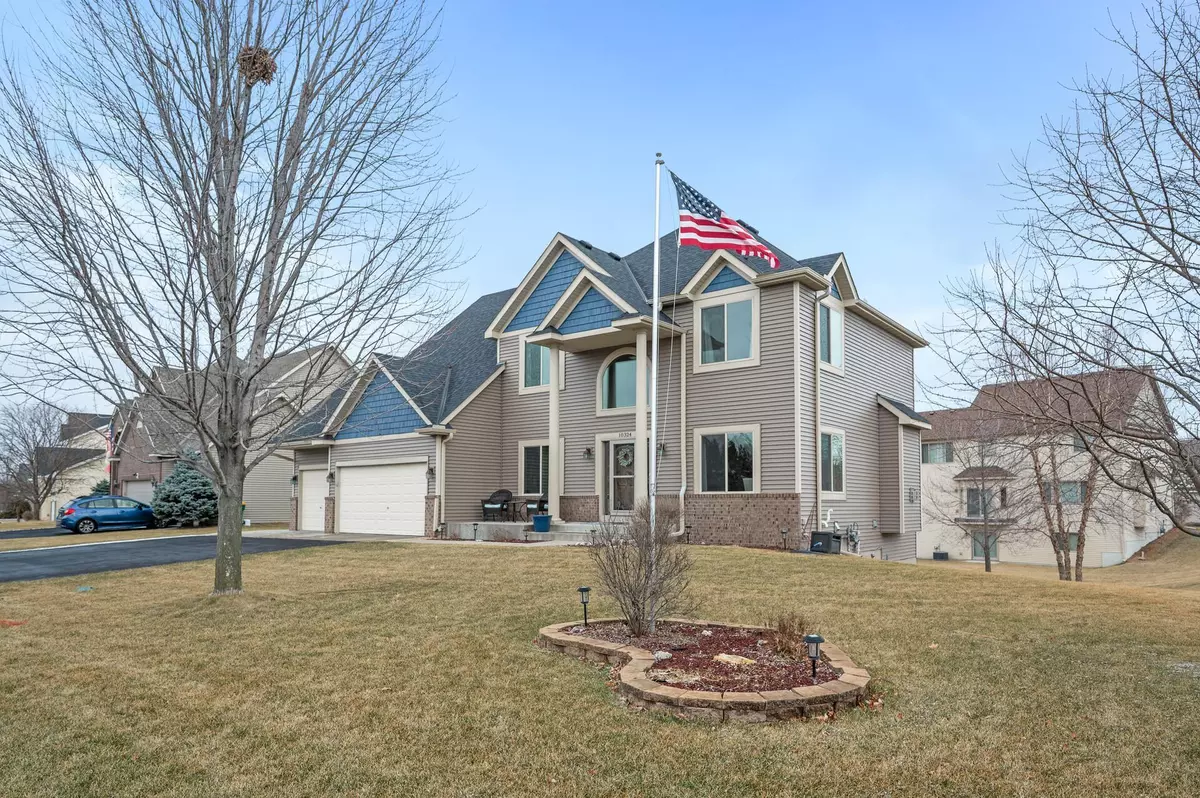$569,900
$569,900
For more information regarding the value of a property, please contact us for a free consultation.
5 Beds
4 Baths
3,538 SqFt
SOLD DATE : 04/22/2024
Key Details
Sold Price $569,900
Property Type Single Family Home
Sub Type Single Family Residence
Listing Status Sold
Purchase Type For Sale
Square Footage 3,538 sqft
Price per Sqft $161
Subdivision Hawthorne Bend
MLS Listing ID 6487224
Sold Date 04/22/24
Bedrooms 5
Full Baths 2
Half Baths 1
Three Quarter Bath 1
Year Built 2010
Annual Tax Amount $7,855
Tax Year 2023
Contingent None
Lot Size 0.280 Acres
Acres 0.28
Lot Dimensions 132x109x124x59
Property Description
Situated on a Rush Creek Regional trail entrance, this one owner home is everything you're looking for! Impeccably maintained, fully finished, updates galore! The open floorplan offers a main level office AND a flex area both complimented by gleaming engineered hardwood floors, large walk-in pantry, & newer carpet. The primary suite features a FIFTEEN BY SIX FOOT closet-What a dream! 4 bedrooms on 1 level - plenty of room for everyone and all their things! Newly finished lower level has ample room for game table, bar, TV area, ¾ bath, & of course another bedroom, all on a walk-out floorplan! Oh, and there's also a huge storage space for all your extra things. The fabulousness continues outside with a maintenance-free deck, gorgeous landscaping, and a stamped concrete patio. Fully finished garage with convenient attic access. Roof/siding less than 7 yrs old. Washer/dryer 2 yrs old. Room to entertain, situated on miles of scenic trails, lovingly cared for-this is as good as it gets!
Location
State MN
County Hennepin
Zoning Residential-Single Family
Rooms
Basement Block, Drain Tiled, Finished, Storage Space, Sump Pump, Walkout
Dining Room Eat In Kitchen, Informal Dining Room, Kitchen/Dining Room, Living/Dining Room, Separate/Formal Dining Room
Interior
Heating Forced Air, Fireplace(s), Humidifier
Cooling Central Air
Fireplaces Number 2
Fireplaces Type Gas
Fireplace Yes
Appliance Air-To-Air Exchanger, Dishwasher, Disposal, Dryer, Electric Water Heater, Exhaust Fan, Humidifier, Microwave, Range, Refrigerator, Stainless Steel Appliances, Washer, Water Softener Owned
Exterior
Parking Features Attached Garage, Asphalt, Finished Garage, Garage Door Opener
Garage Spaces 3.0
Building
Lot Description Corner Lot, Tree Coverage - Medium
Story Two
Foundation 1298
Sewer City Sewer/Connected
Water City Water/Connected
Level or Stories Two
Structure Type Brick/Stone,Vinyl Siding
New Construction false
Schools
School District Osseo
Read Less Info
Want to know what your home might be worth? Contact us for a FREE valuation!

Our team is ready to help you sell your home for the highest possible price ASAP
"My job is to find and attract mastery-based agents to the office, protect the culture, and make sure everyone is happy! "






